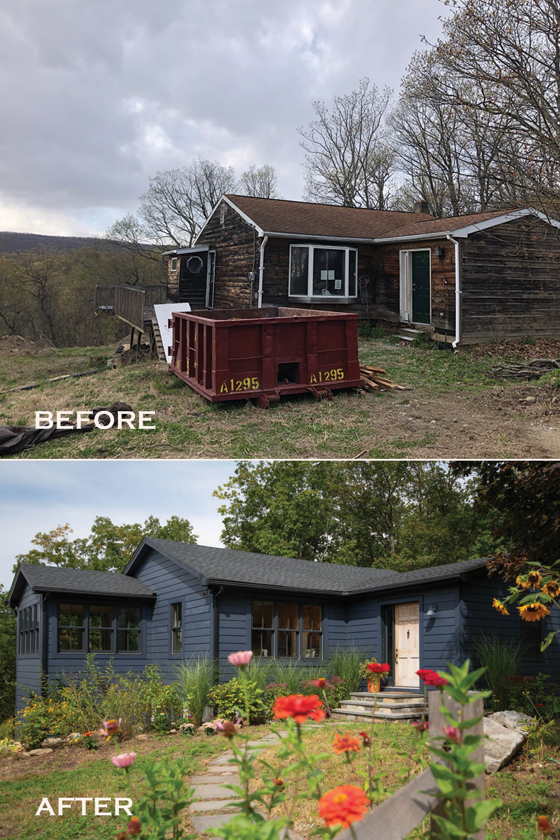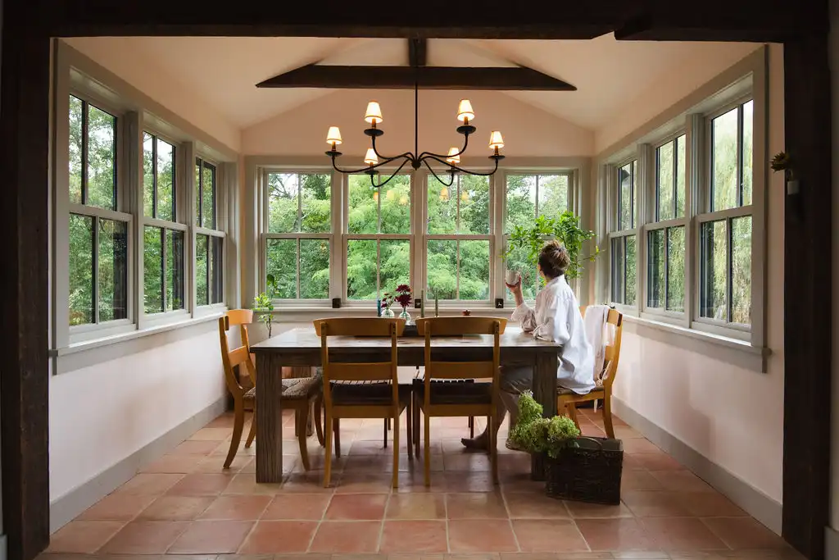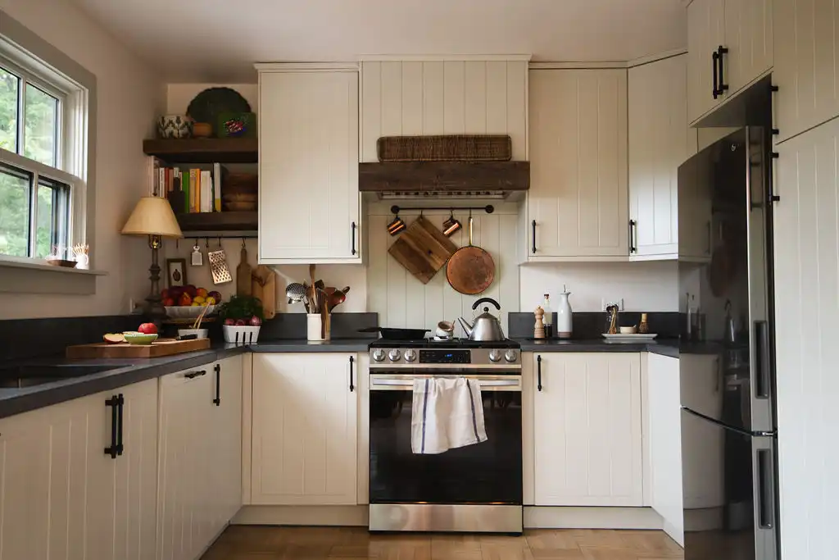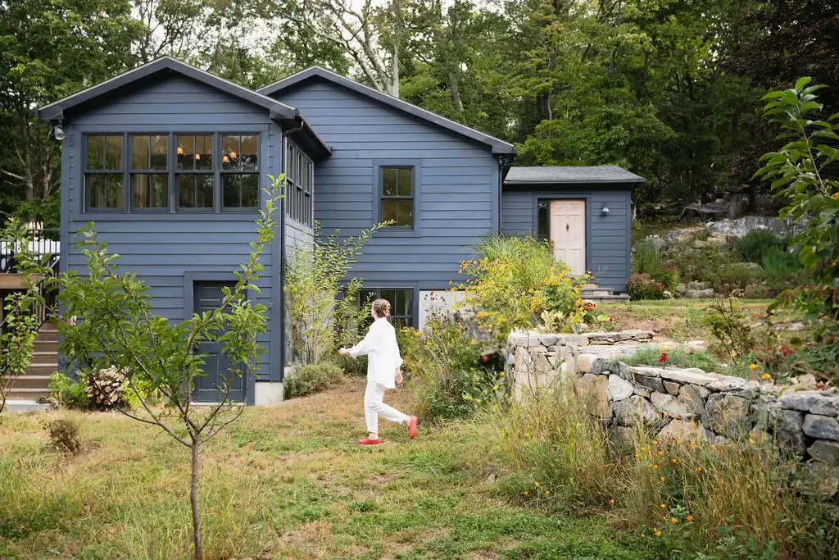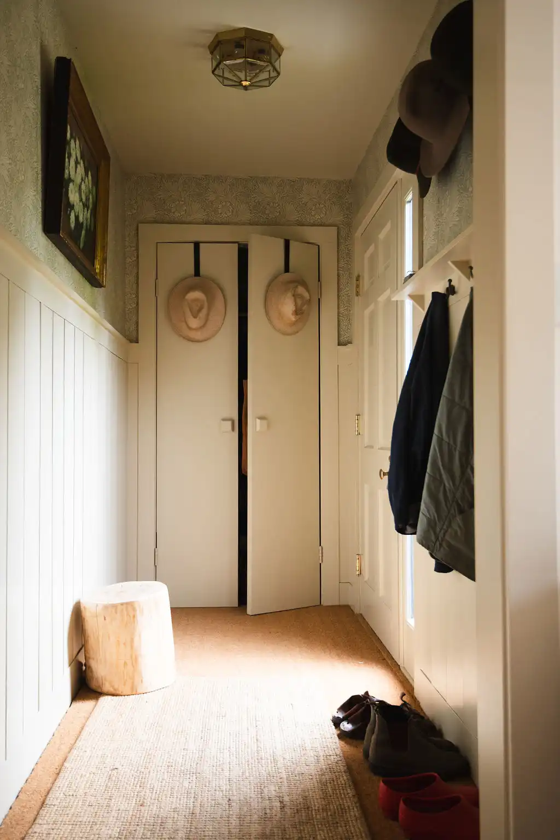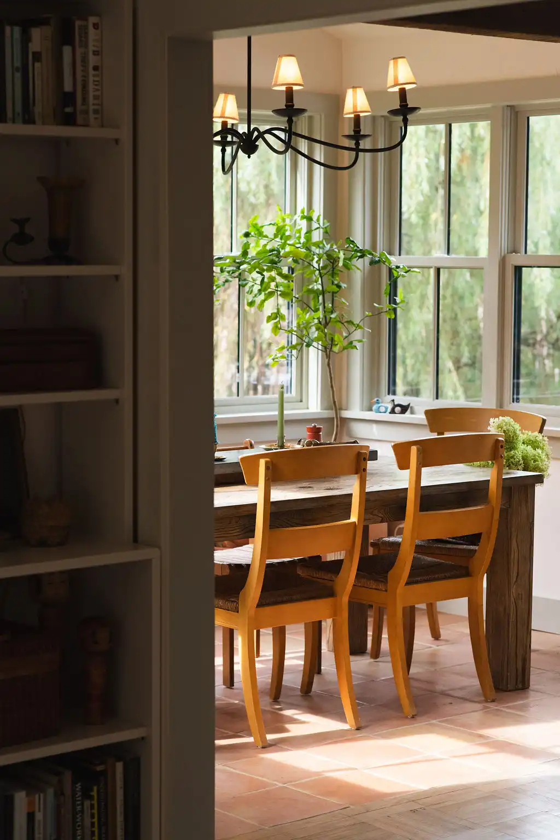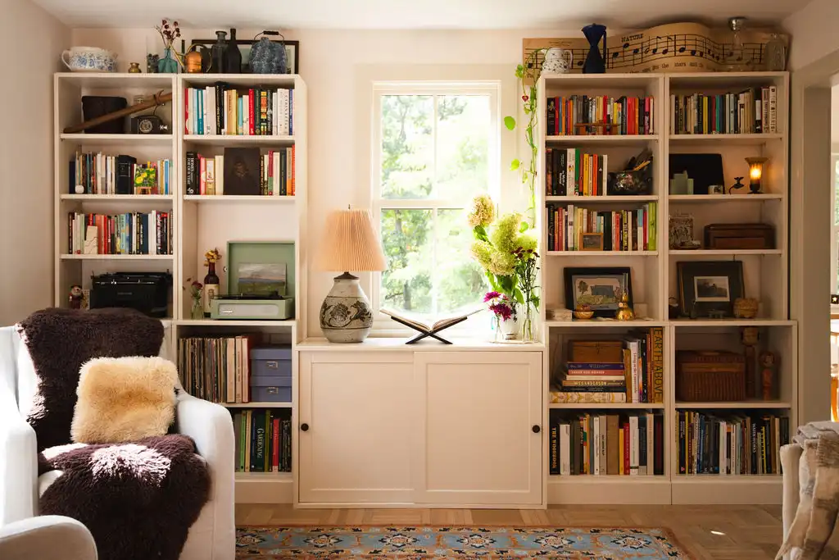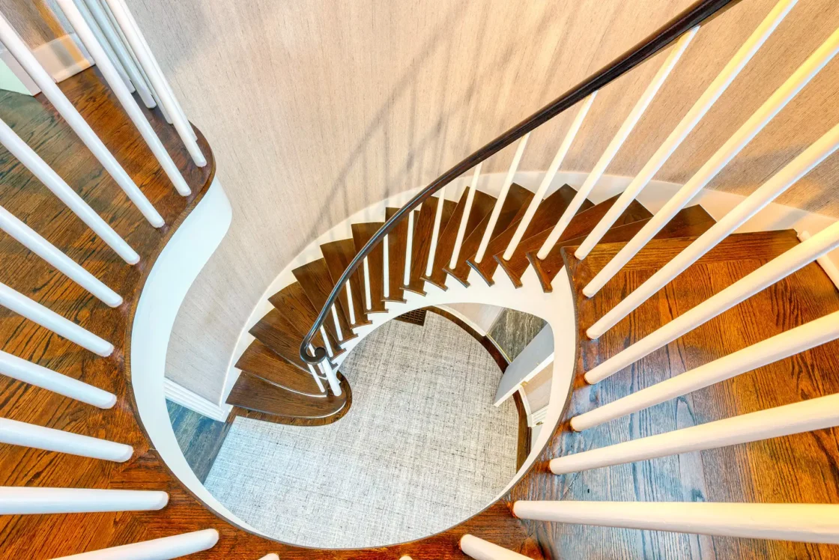Project Type
Historic Preservation, Residential RenovationsServices
Architecture, Interior DesignLocation
Philipstown, NYProject Brief
This summer bungalow, built in 1959, sat empty from 2011-2021, inviting all kinds of vandalism and vermin. When our client brought it to us and explained their goal of a sustainable renovation, we tailored our approach: minimal but impactful floor plan changes, increased southern exposure, and a concerted effort to salvage most materials during the demolition phase.
From the septic system to the roof, this house underwent an extensive renovation and reimagining to become the sanctuary it is today. Named “The Cabbage” because it’s equal parts cabin in the woods and cottage on the hill, this 1,800-square-foot home is a prime example of the kind of vision that can be applied to even the most desperate dwellings.
