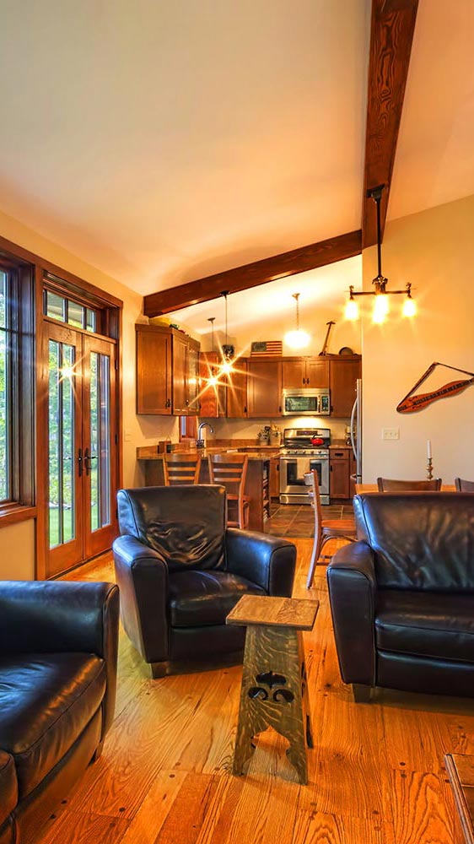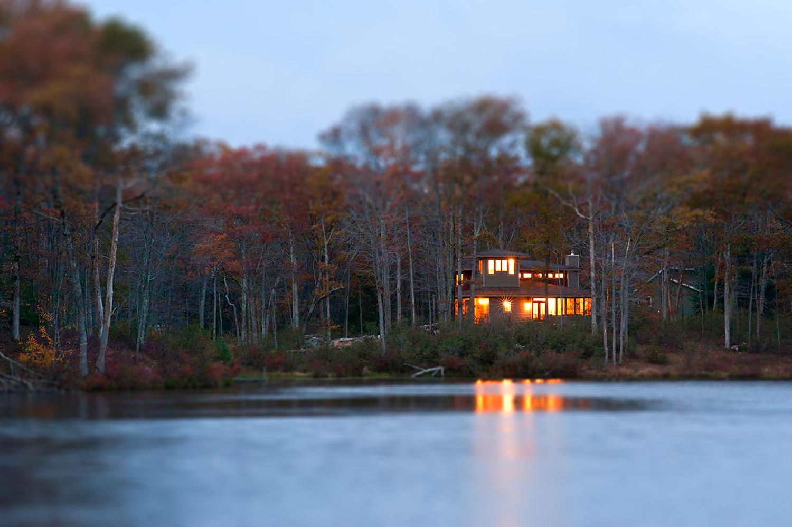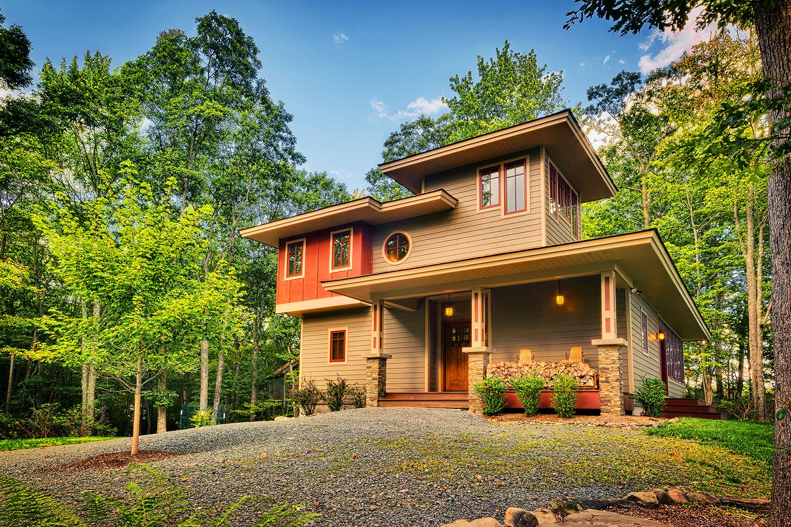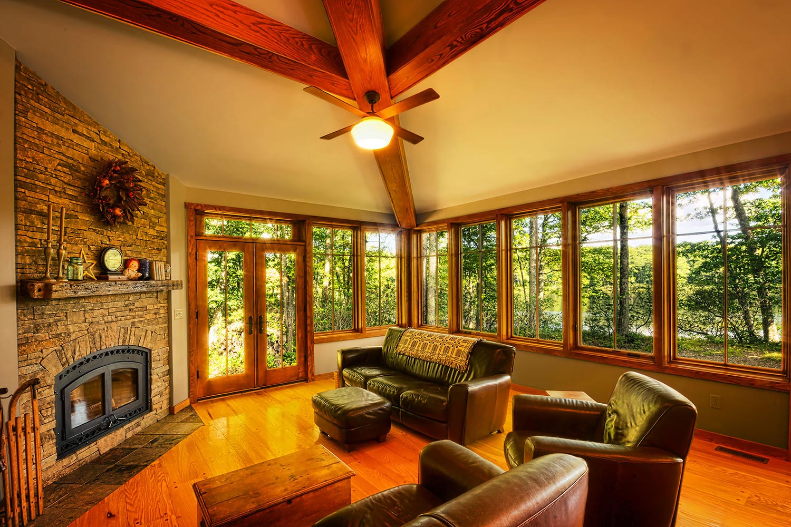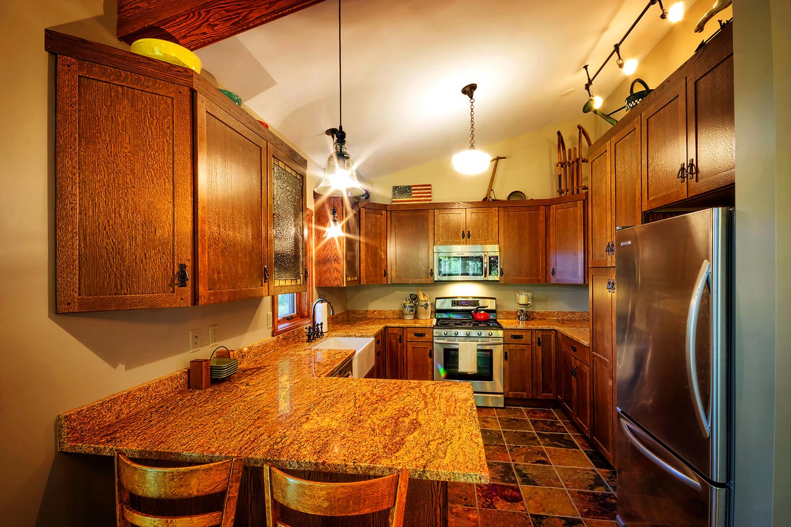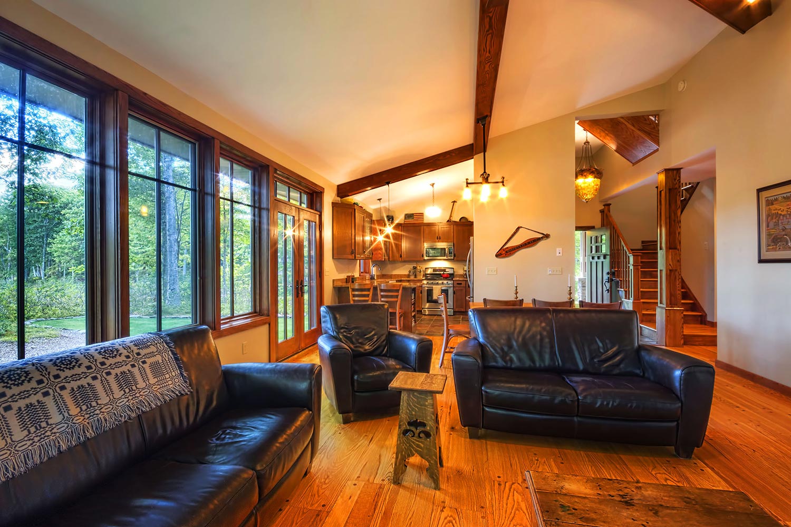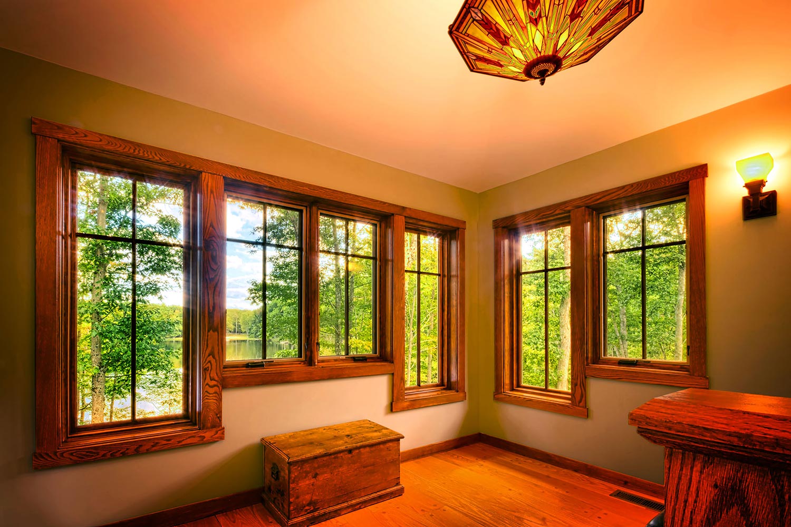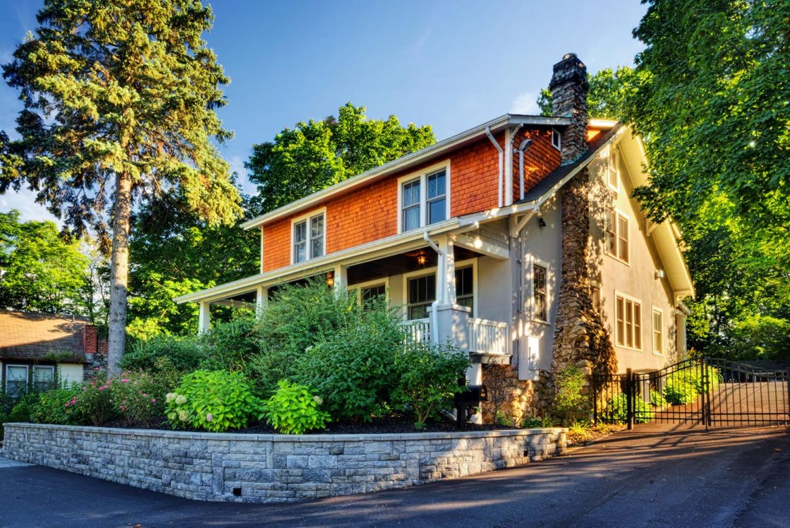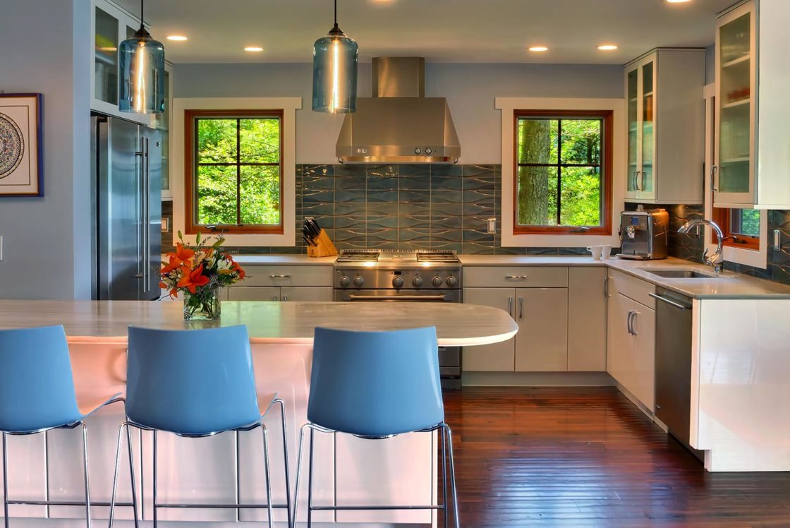Project Type
New Construction ResidentialServices
All, Architecture, Construction ManagementLocation
Milford, PAProject Brief
Designed as a weekend retreat on the north shore of Conashaugh Lake, this highly energy efficient 2,400 square foot single family home is constructed of Structural Insulated Panels (SIPS) on all exterior walls and roof planes. The foundation was constructed of insulated concrete walls fabricated off site and set in place with the use of a small construction crane. Together these systems enable the entire house to be heated and cooled with minimal energy. The proud owner is an engineering professor as West Point.
