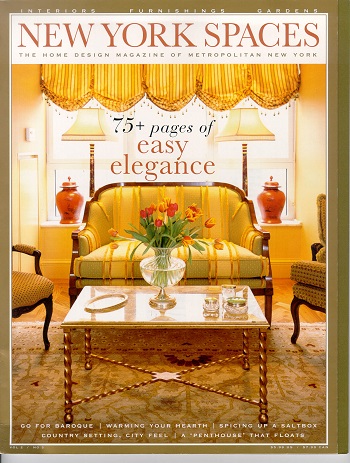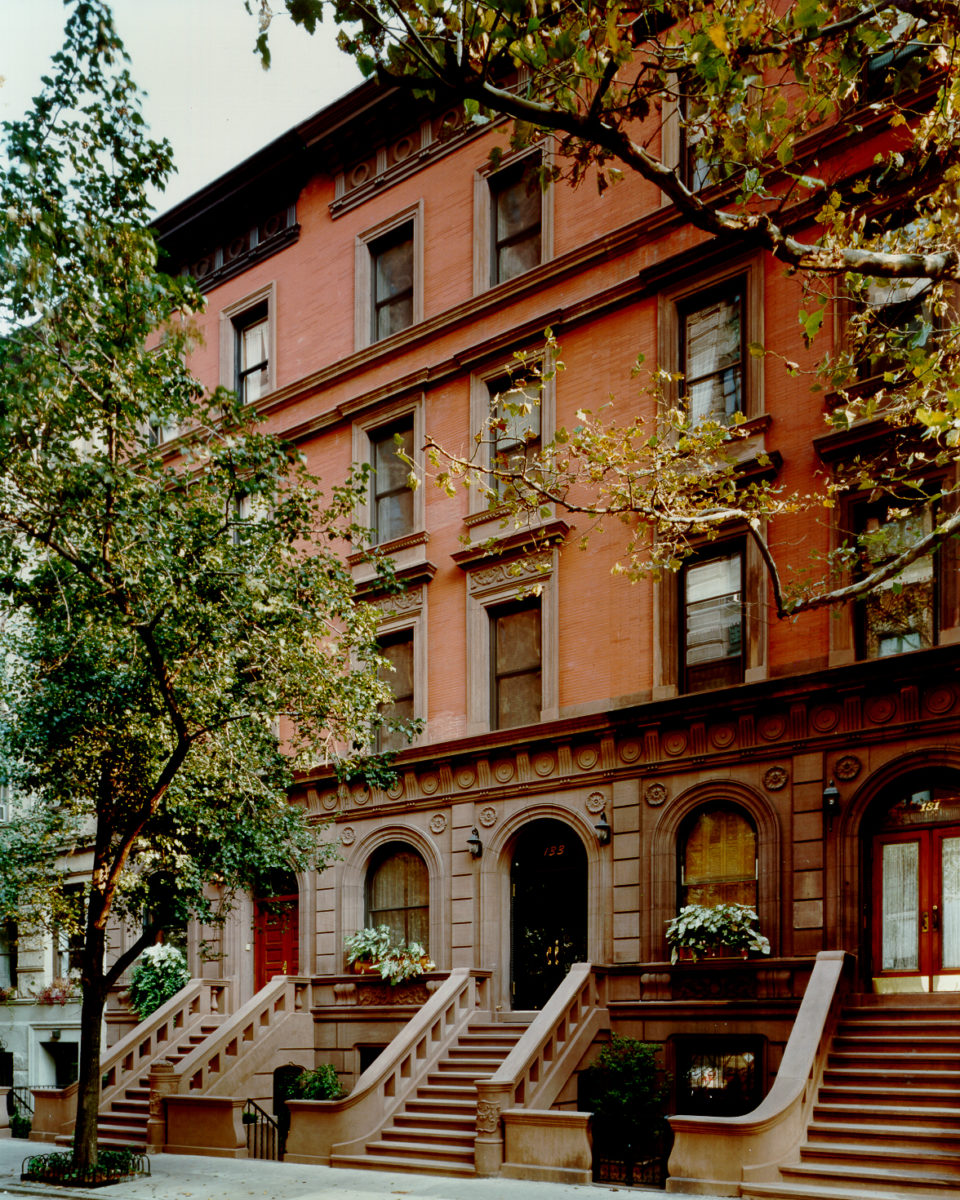 Weekends, thank heavens, are different. So this family, planning a getaway home, envisioned a contrast to their traditionally designed Upper East Side apartment, and they got just that: a four-bedroom, 3,500 square-foot contemporary sanctuary nestled in the hills overlooking the Hudson River near quaint Cold Spring, New York.
Weekends, thank heavens, are different. So this family, planning a getaway home, envisioned a contrast to their traditionally designed Upper East Side apartment, and they got just that: a four-bedroom, 3,500 square-foot contemporary sanctuary nestled in the hills overlooking the Hudson River near quaint Cold Spring, New York.
“We wanted to create the feeling of a loft,” explains the wife, a 46 year-old chief financial officer. Fortunately, they were also open to a surprise or two along the way. When they bought the A-frame cottage on this wooded 10.5 acre property in 1998, for example, they expected to demolish it and rebuild.
“It was far too small,” says the husband, 51, an equities broker. “But we loved the location and the river view. Our architects, Hudson Design, based on Garrison, came up with a plan to preserve much of the house and add to it, and we’re very pleased with the results.” The home is the perfect retreat for the pair, their 15 year-old son and their Australian “Labradoodle” – part poodle, part Labrador retriever. And with its stylish urban spirit and pastoral locale, the house is something of a happy crossbreed itself.
The couple worked on both plans and construction with Hudson Design, which served as construction manager, overseeing all elements of a renovation completed in 2004. The project encompassed building a detached garage with a loft apartment and a pool house to accompany the existing in-ground pool. Total cost, including the purchase price of the property, was approximately $1.5 million.
“We determined that the core of the original house was worth saving – the foundation and the great room with its cathedral ceiling,” explains Hudson Design principal James Copeland. “We added onto the house, designing two wings canted at angles on either side to create a welcoming entrance and a play on perspective.
“The family wanted a contemporary feel, so they were willing to take some risks with the materials and finishes we used,” adds Copeland. “We employed Herman Roggeman, a local metalworker and sculptor, to create the fireplace, staircase, balcony and support beams in the front of the great room. They provide a unified composition at one end of the room.”
All steel pieces are finished in a graphite color. The stair treads are made of honed glass, and the stairs themselves taper gradually from bottom to top. The graphite finish is complimented by gray slate floor tiles in the entry hall, the bathrooms and the screened-in porch.
That hue is echoed in the kitchen and dining room, where cork flooring in a slate finish provides a cushier surface underfoot, while countertops are black granite. The kitchen appliances, all brushed stainless steel, include a GE Monogram refrigerator and a DCS range. White oak floors with a natural finish delineate the rooms and hallways. The entire rear wall of the great room is windowed with an abstract frame layout that looks like a Mondrian painting and opens to a large deck.
Shaver/Melahn Studios, a New York City design firm, worked on the interior decor and furnishings. “When we first looked at the space, we saw that one of its most important elements was its openness,” explains partner Rick Shaver. “We didn’t want to close it down. We created two focal points for the living room using back-to-back sofas, one facing the fireplace, the other facing the wall of windows with our river view.” Four upholstered chairs from designer Barbara Barry’s contract line flank the sofas.
The open feeling continues on the upper floor, with the master bed and bath suite featuring its own wall of windows and deck, as well as an overscaled Emmy tuffet from Shaver’s own furniture collection and a distressed steel armoire dresser from Portico. “We’ve tried to create a very inviting interior that is both functional and clean,” Shave says. “The master bath is very spa-like and comfortable, with a large soaking bath and a huge double shower.”
Large contemporary artwork dominates the house, including an enormous triptych of fruit crates with movable pieces of fruit. “An artist who used to be our neighbor, Ron Alberty, created these wonderful paintings,” the homeowner notes. “He calls them ‘viewer-interactive artworks’ because the pieces can be arranged.”
The home also boasts a wine cellar with space for up to 2,000 bottles, a semi-soundproof home theater featuring a 65-inch Mitsubishi television and five Boston Acoustics speakers and an automatic backup generator system.
“The last thing we need is to come up for the weekend and find the power out,” says the homeowner. “After all, we come here to relax and get away from it all.”













