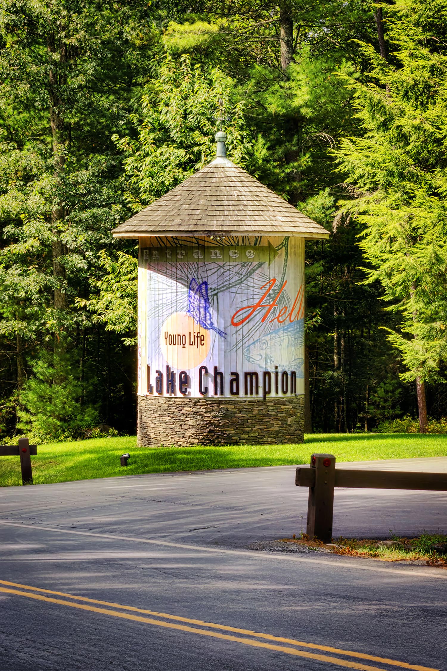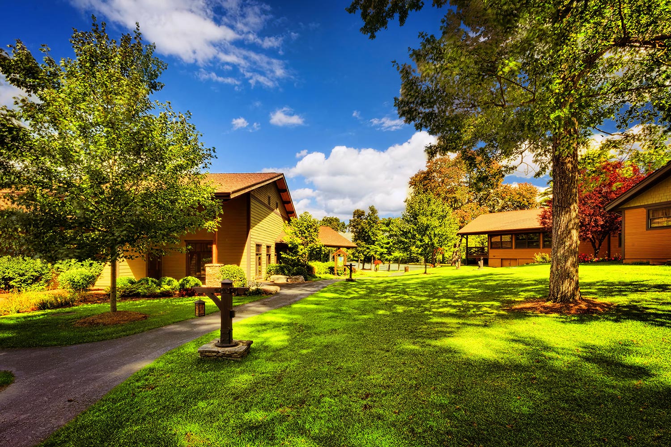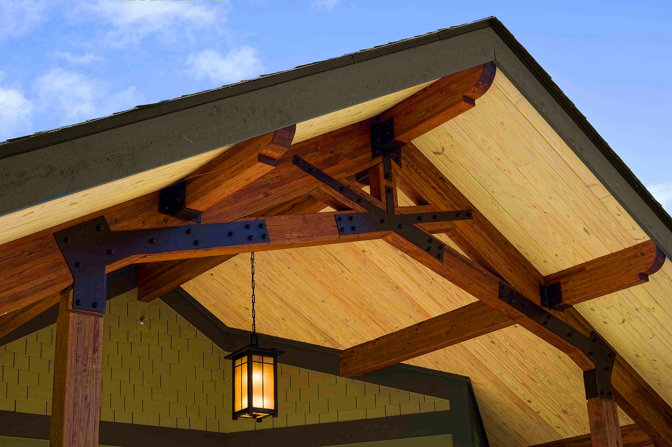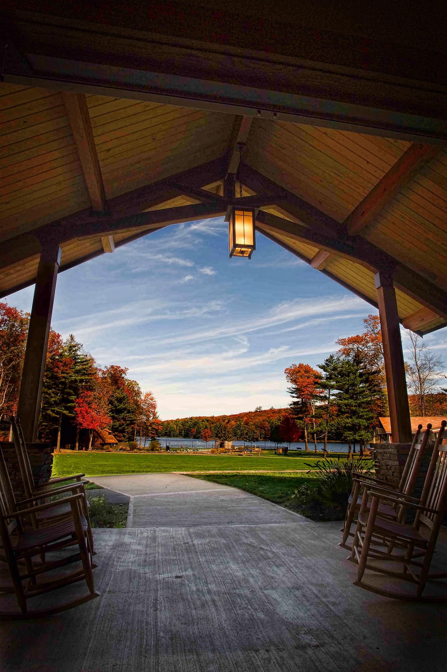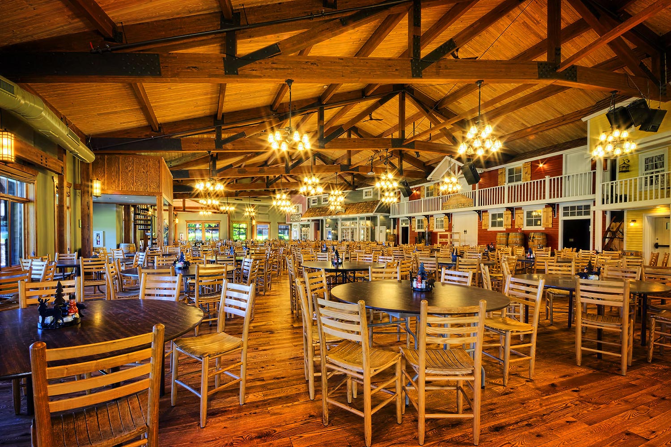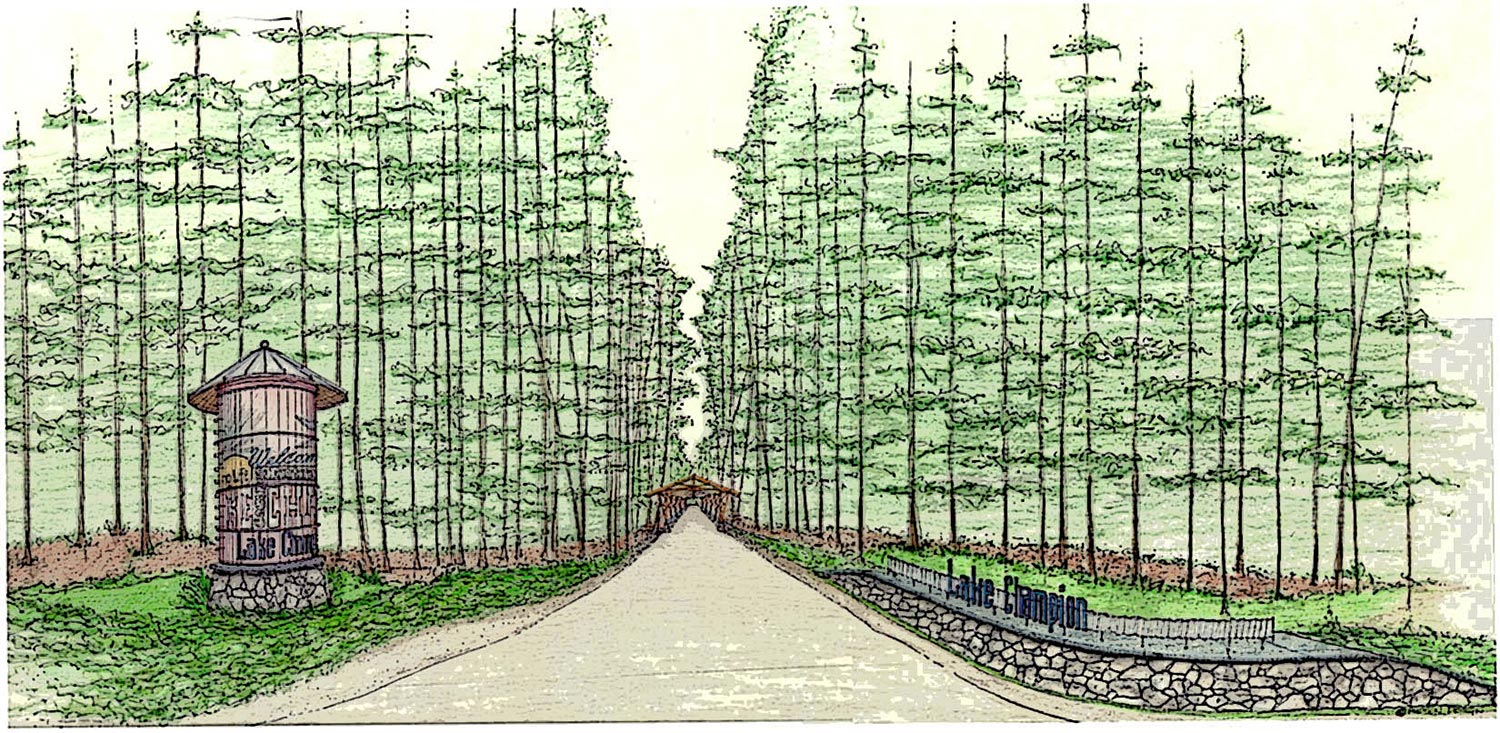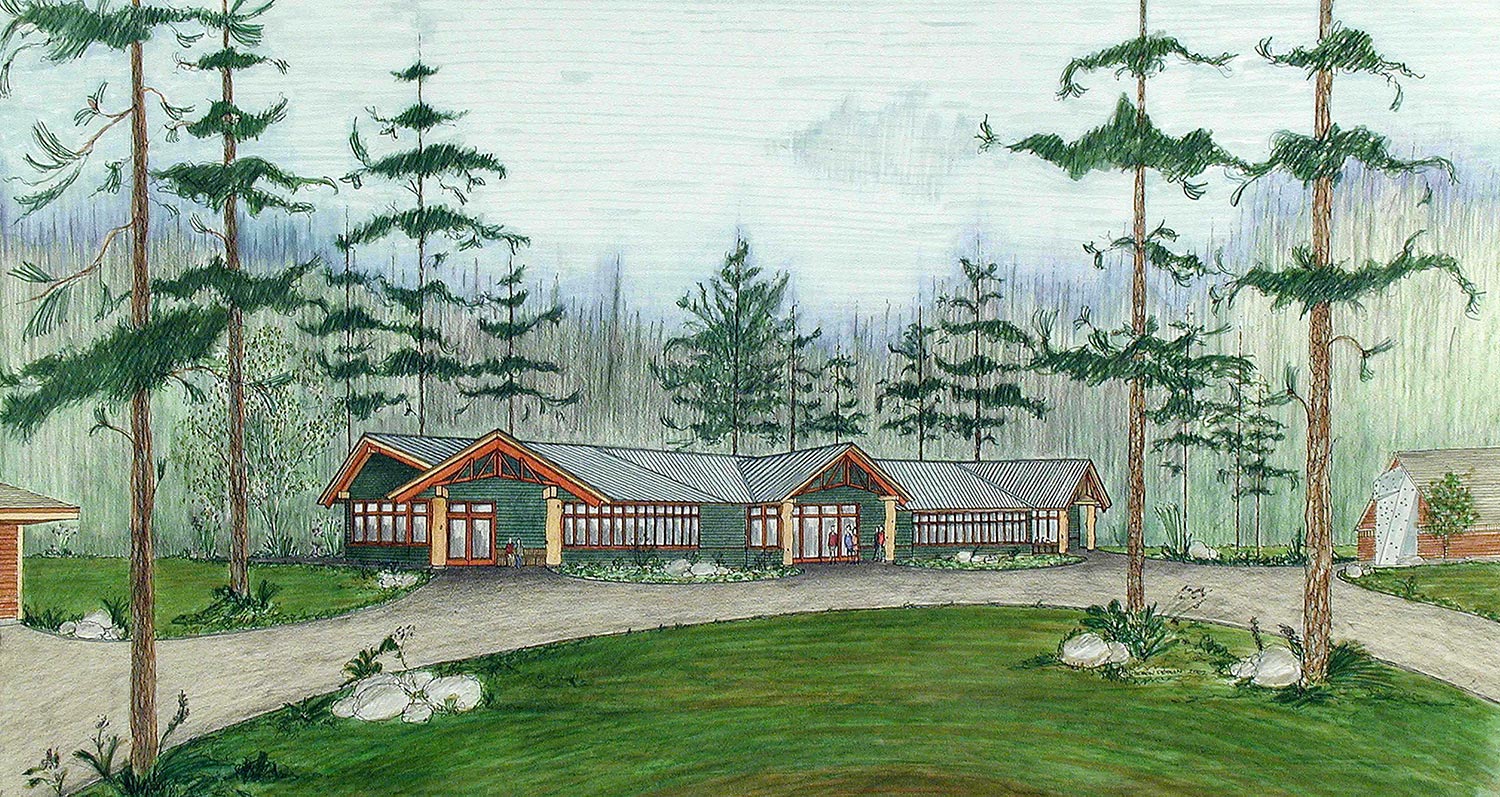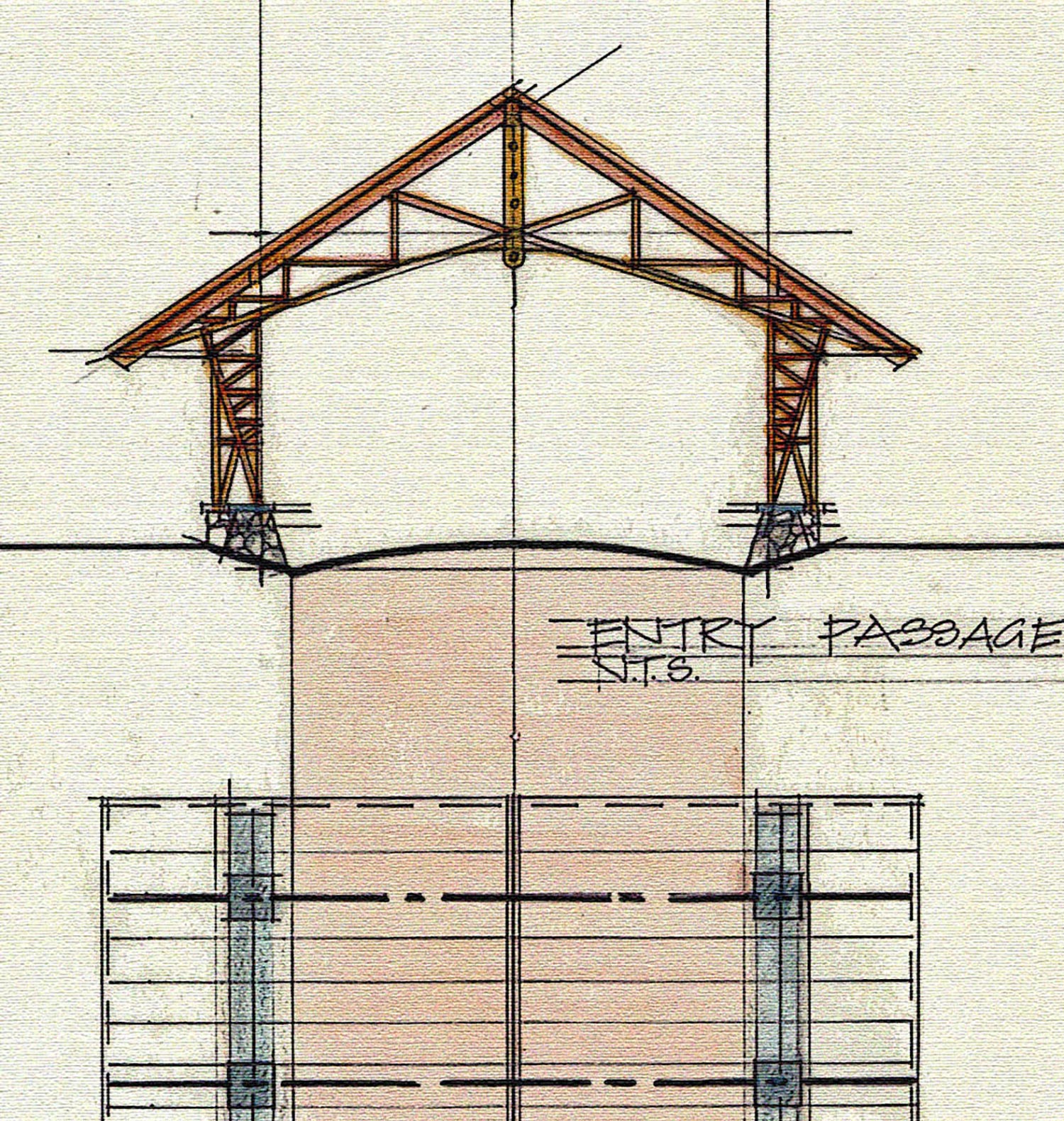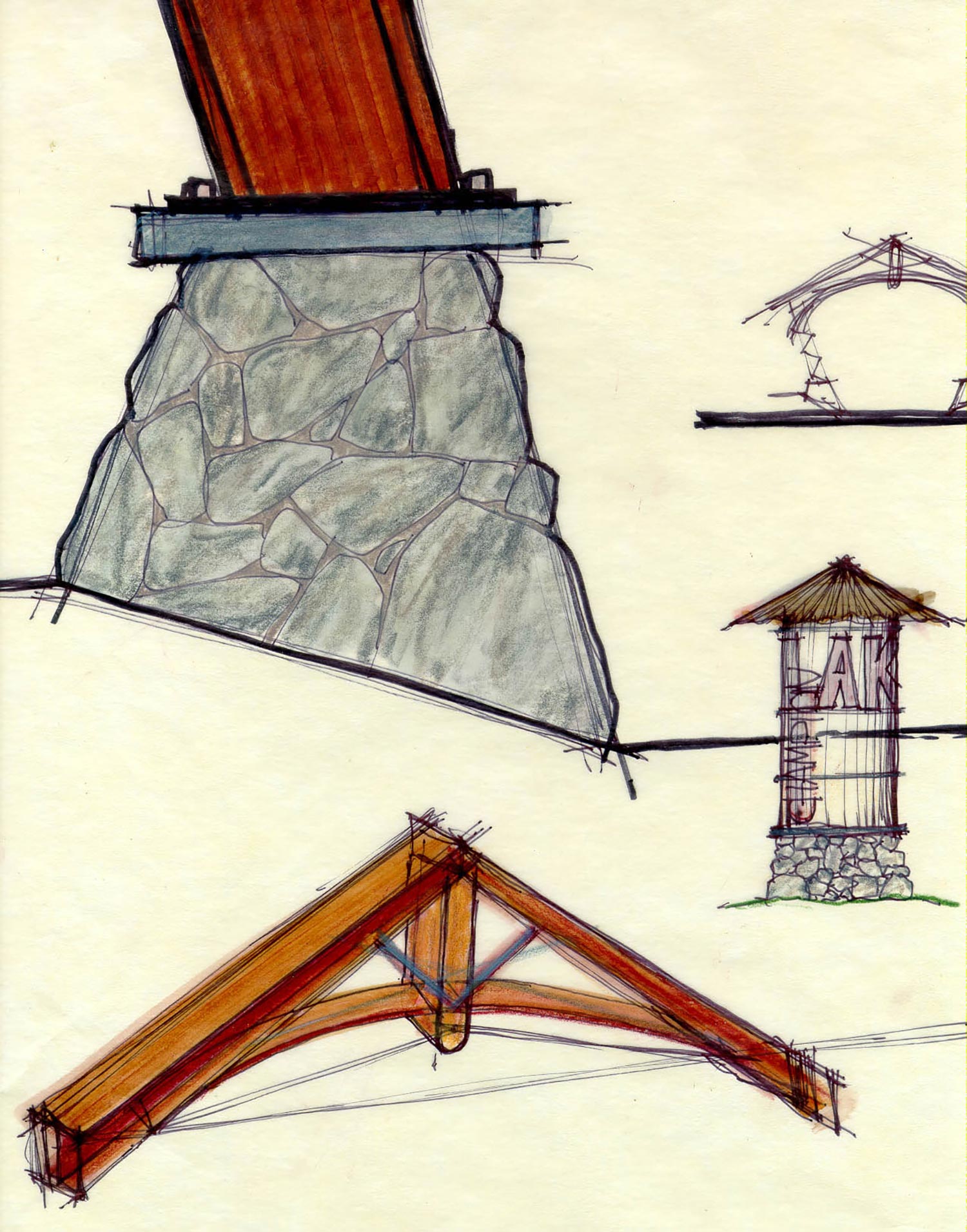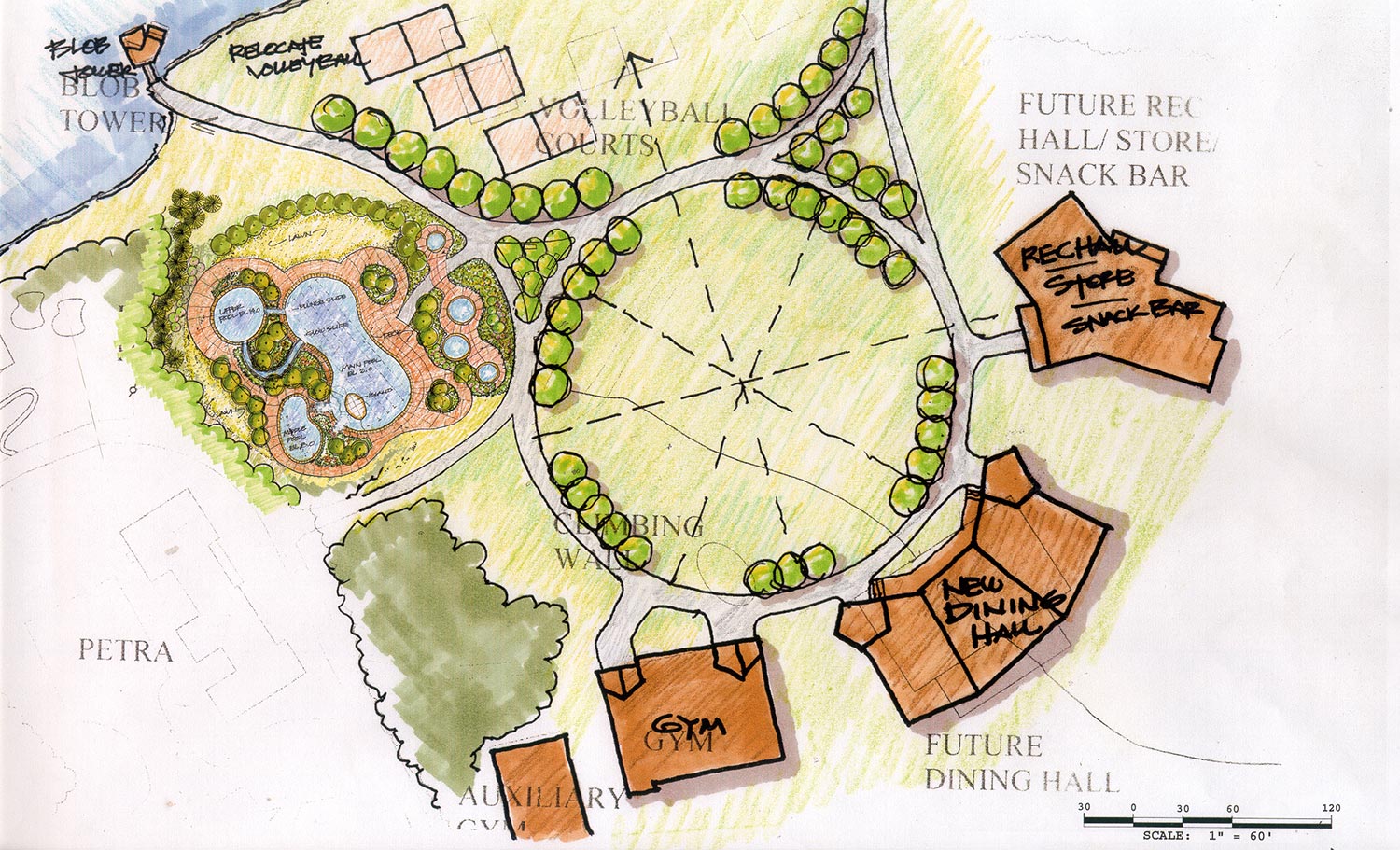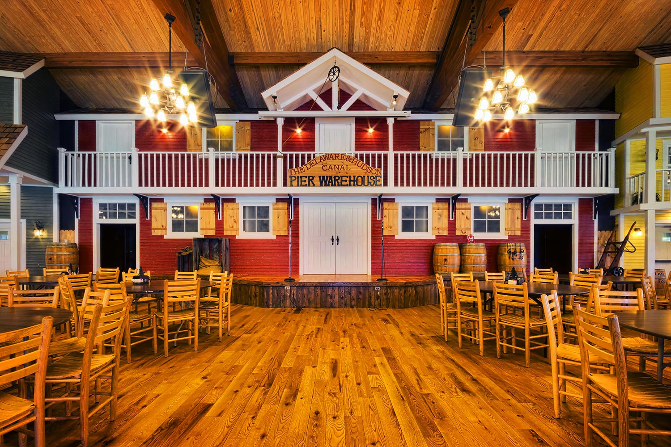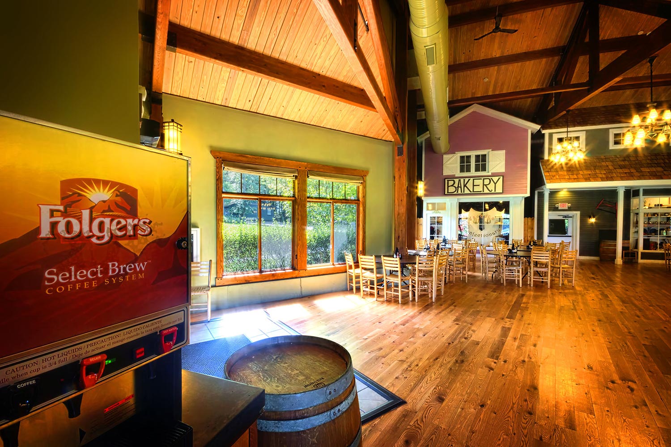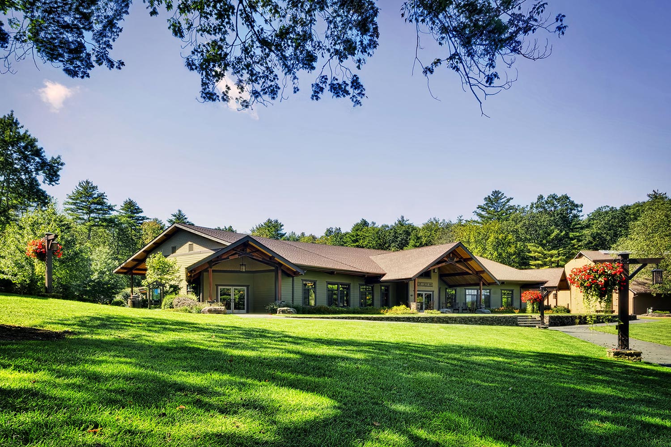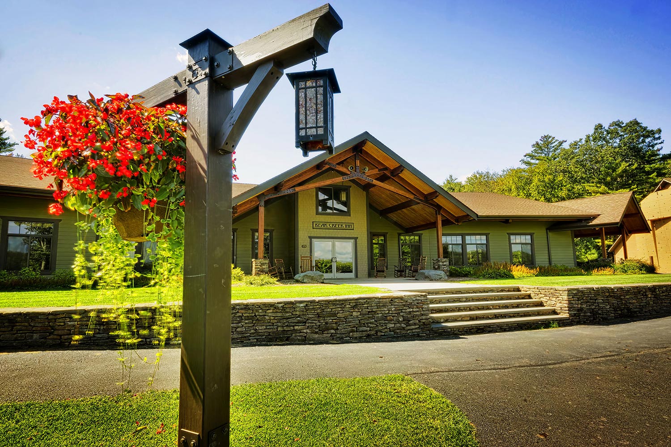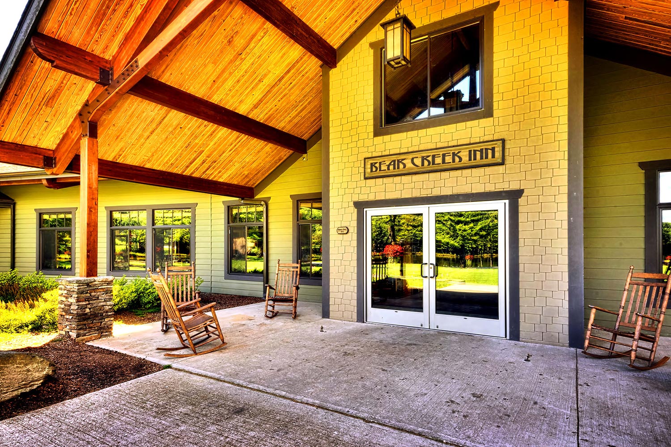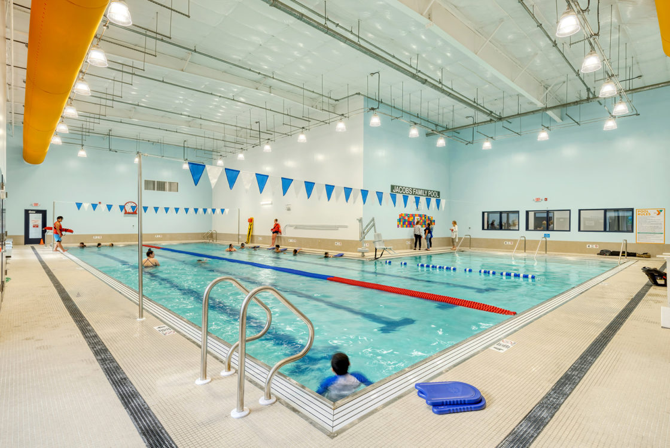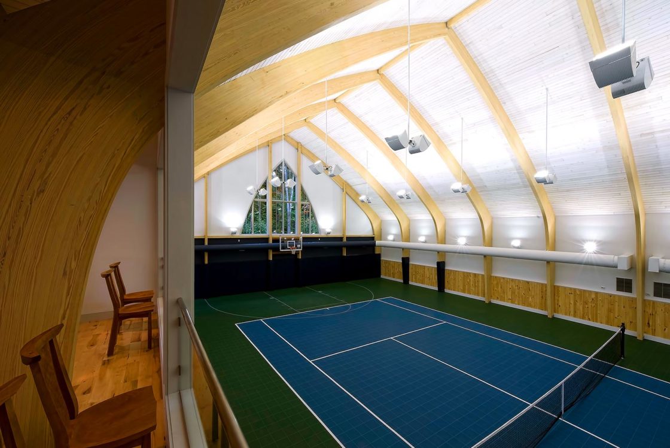Project Brief
A central “Commons” was established as the main organizing element for the camp center. The segmented form of the Dining Hall design visually links the Gym and future Rec Hall and reduces the relative sizes of the larger structures. By orienting the window wall of the dining area to the northeast across the main floor from the stage, we maximize the benefit of natural morning light and orient views to the commons and the lake beyond. The structure of the Dining Hall incorporates an open scissor truss with maximum height in front of the stage for an optimal acoustic shape.
