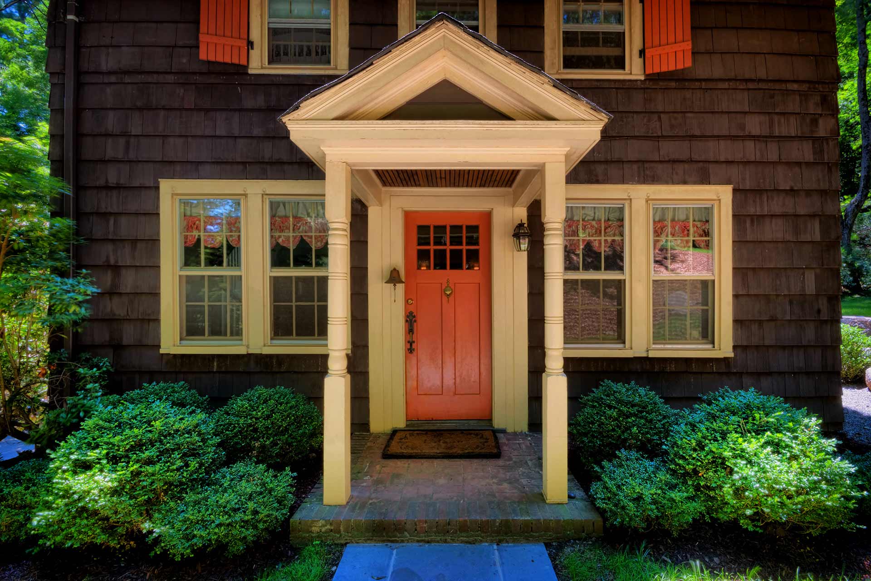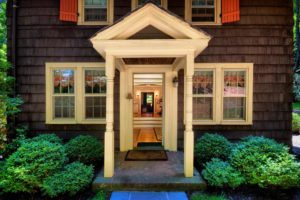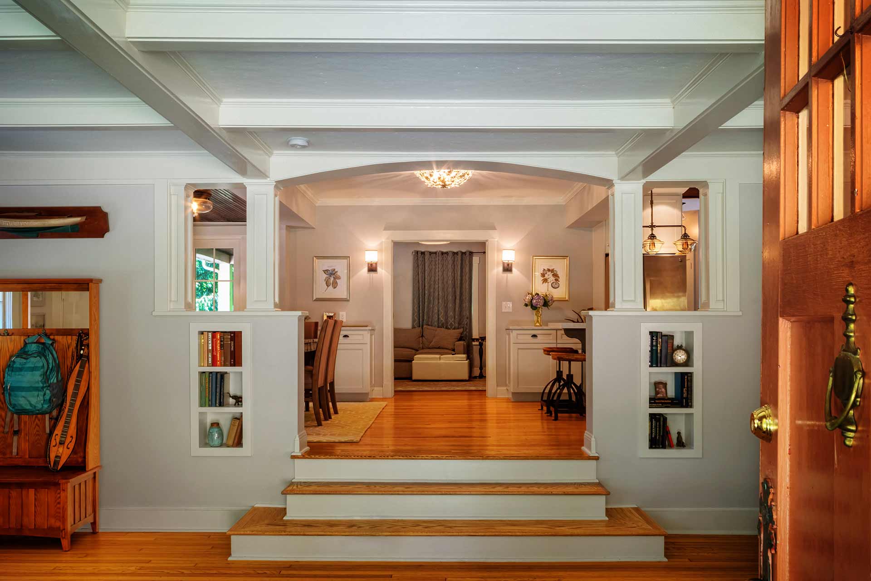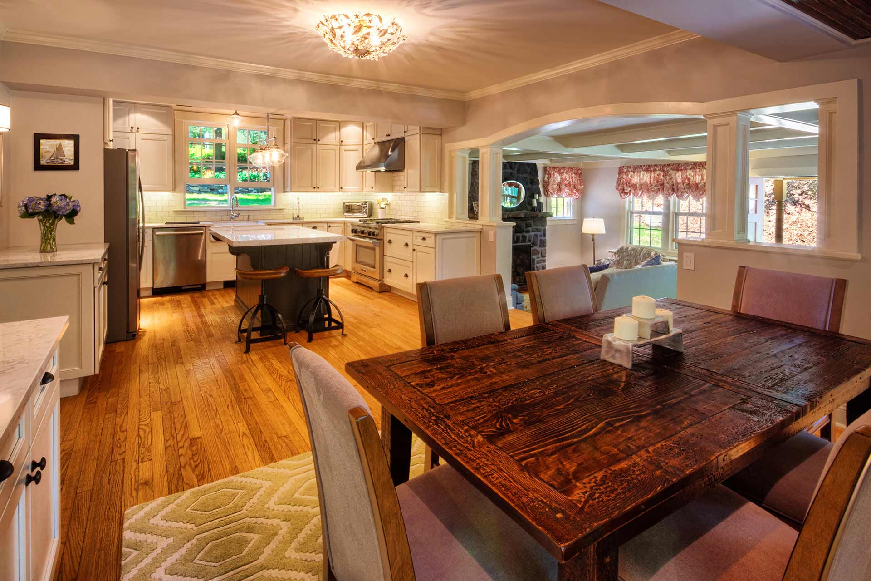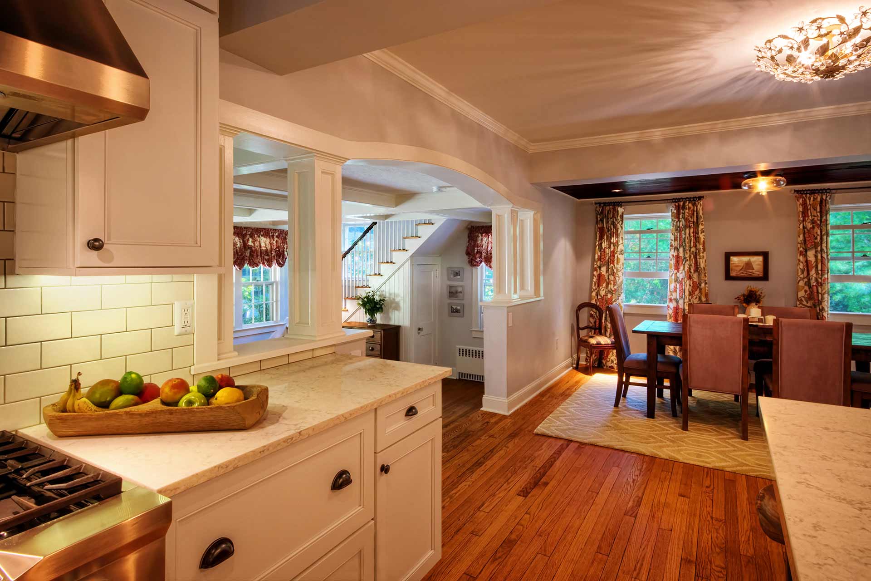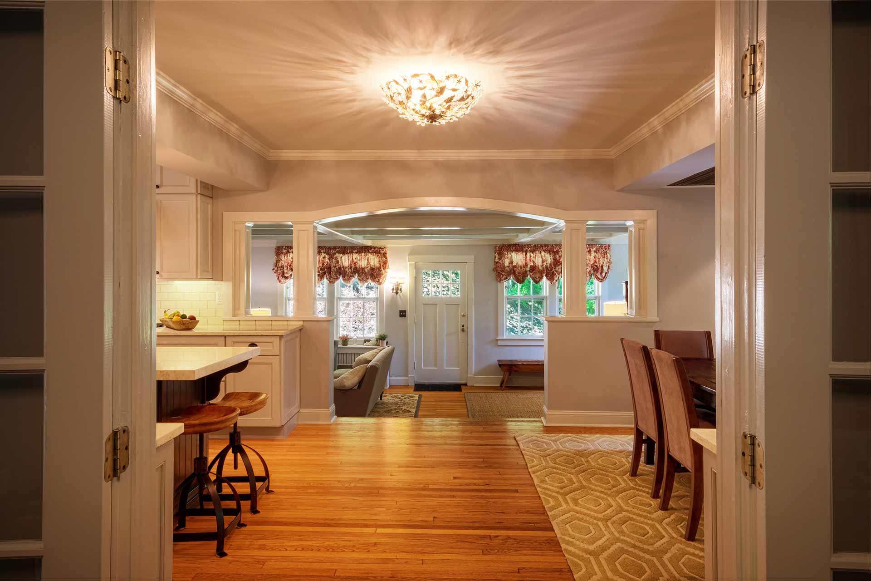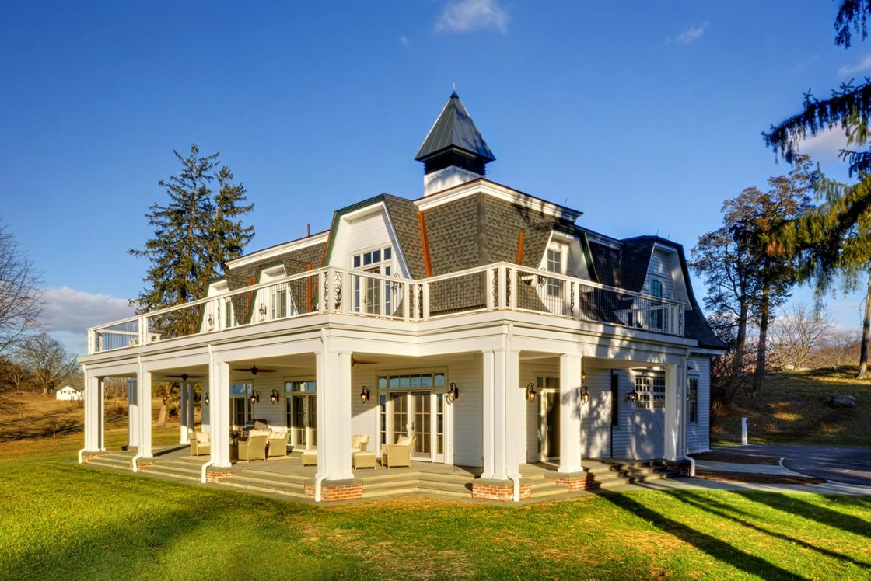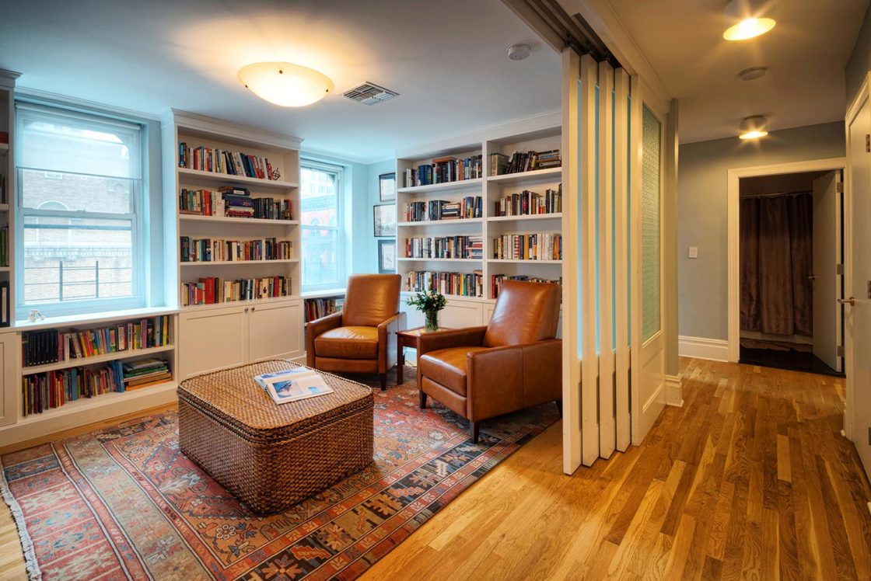Project Brief
This charming yet modest early 1900’s farmhouse lacked connection and flow between its spaces. We successfully transformed a compartmentalized and inefficient first floor public layout into an open, entertaining, living space. The transformation begins at the front door where the occupant experiences the entire lower level at first glance. This main axis serves as a visual and functional design strategy for opening up the space while still maintaining its historic and traditional separation. The raised kitchen and dining area is framed by an architectural archway that includes built ins for storage and ties into the existing coffered ceiling from the living room. We extended the coffers into the kitchen/dining space to hide structural and plumbing elements as well as reinforce the continuity between these spaces. The living area in this home is no longer hidden and separated; now it is always in view and accessible by the family and their guests.

