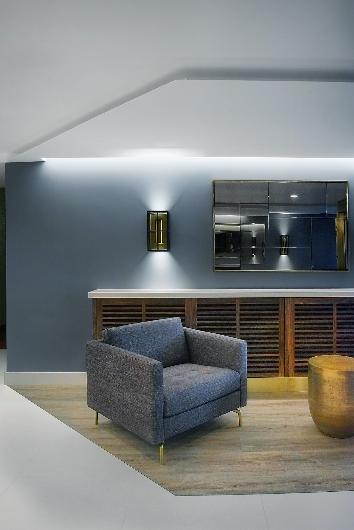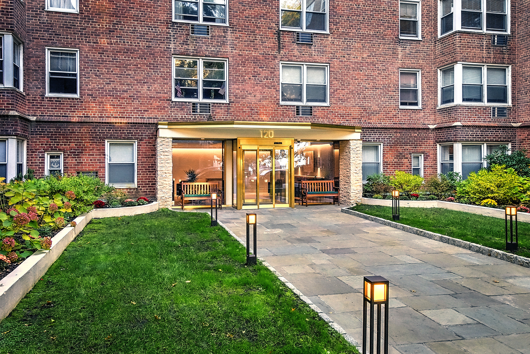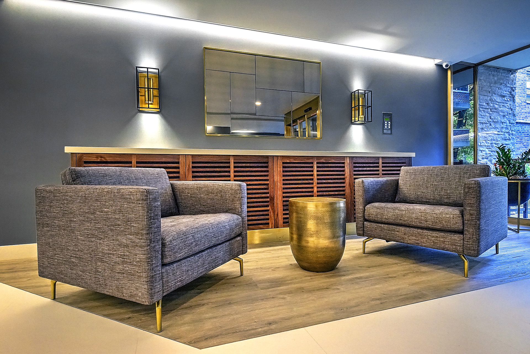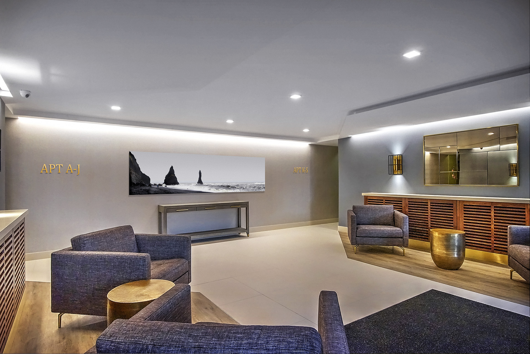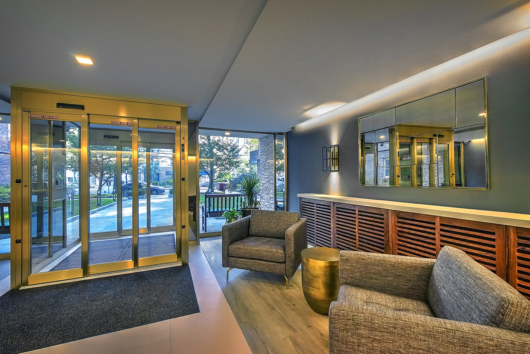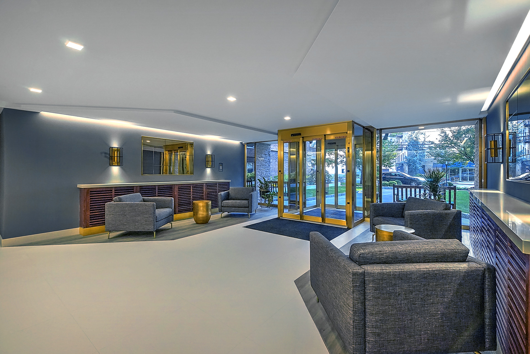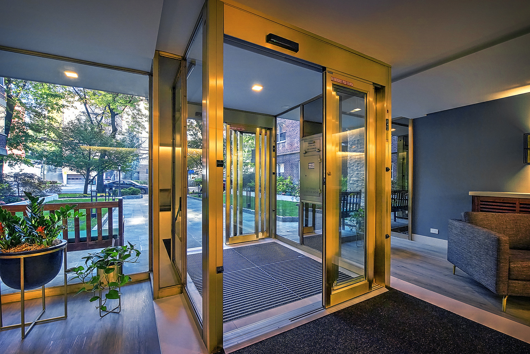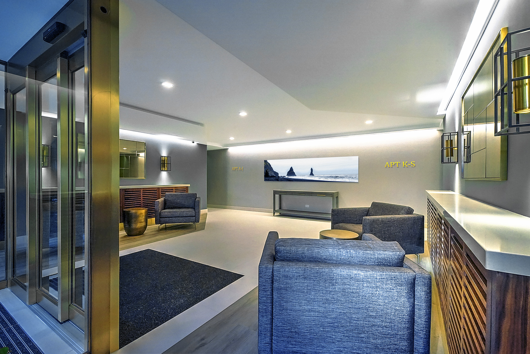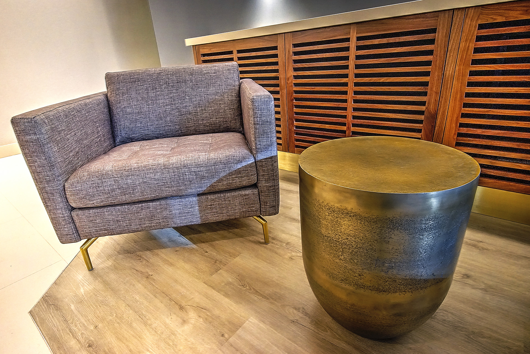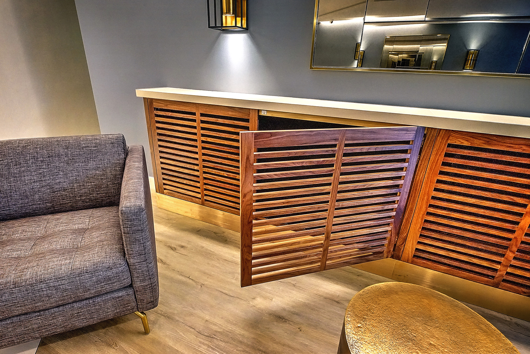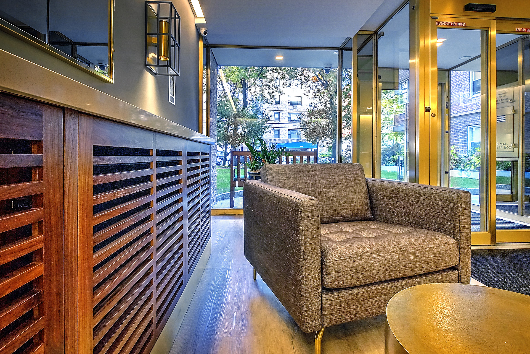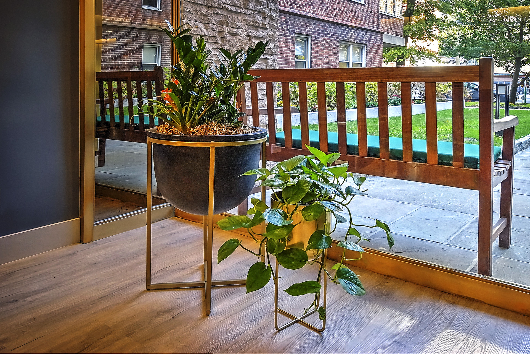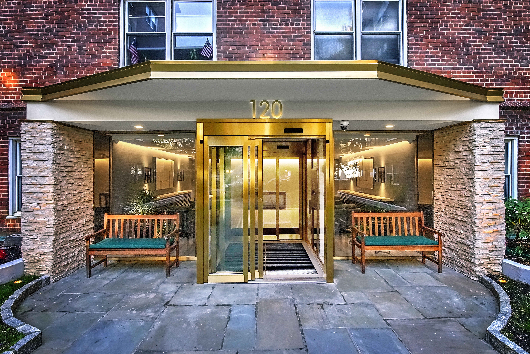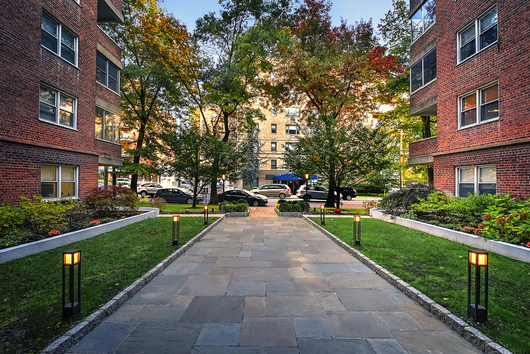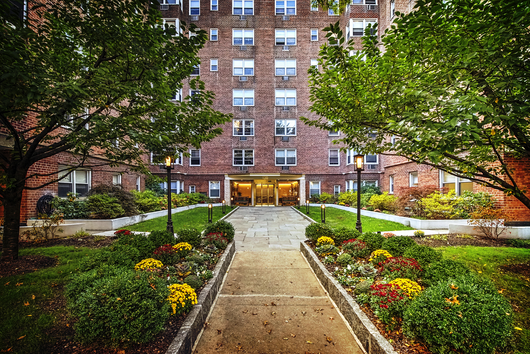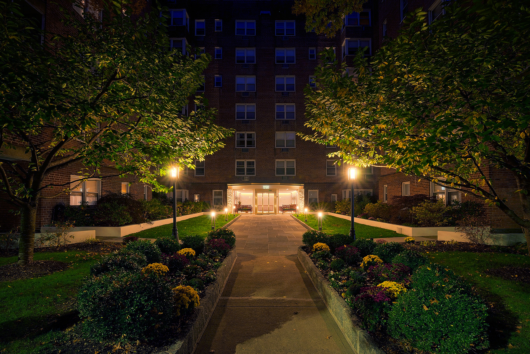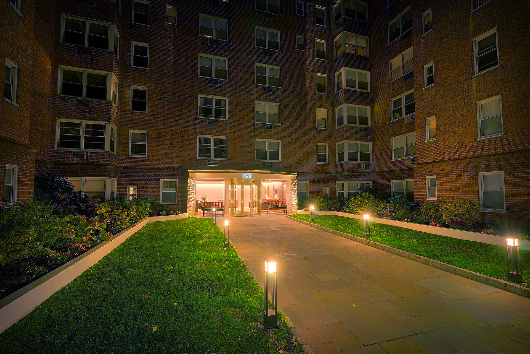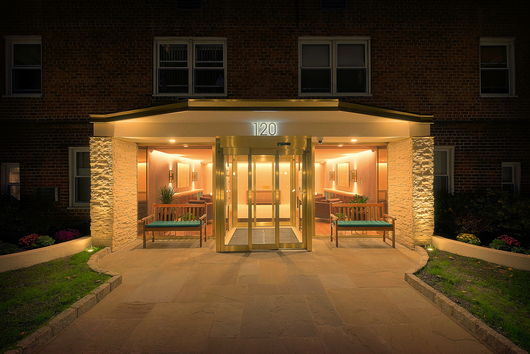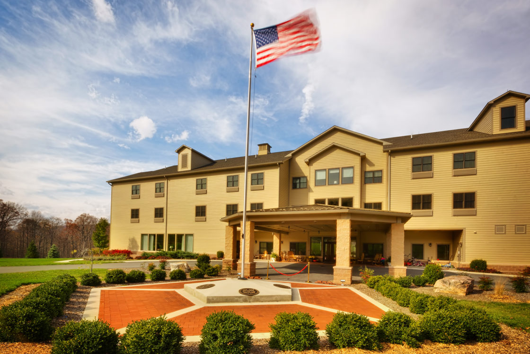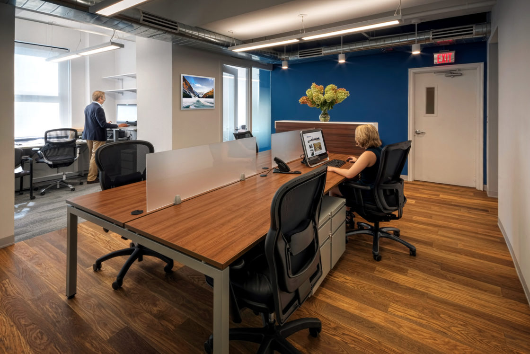Project Type
Hospitality, Residential RenovationsServices
All, Architecture, Interior DesignLocation
Hartsdale, NYProject Brief
Our work for 120 East Hartsdale Avenue included full interior design services for the main lobby of the residential apartment building, it’s associated entry vestibule & exterior improvements to the façade and walkway. We took inspiration from the mid-century modern design of the existing angled fascia to create a refreshing and timeless upgrade to an outdated interior & weathered exterior. A main focus for the design was restoring the existing brass storefront and installing new ADA accessible telescoping sliding doors. All of the furniture, décor and lighting elements used brass as an accent to cohesively tie the design together in a sophisticated and tailored manner that will stand the test of time. The angled floor patterns and new dropped ceiling planes gently guide guests to the apartment wings on either side of the lobby while reinforcing the space as a central place to converge in and out of the building. The stone veneer columns on the exterior add texture and help ground the entry. New LED bollard lights extend the warm welcome all the way to the curb.
