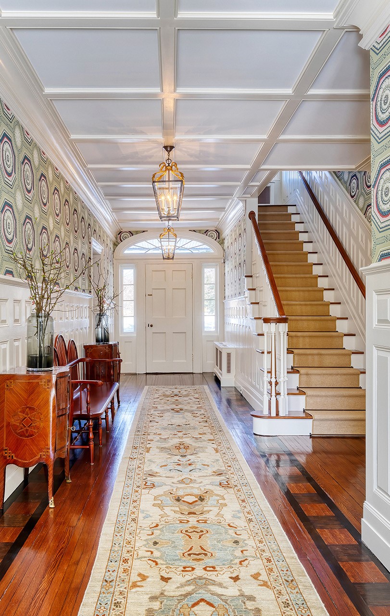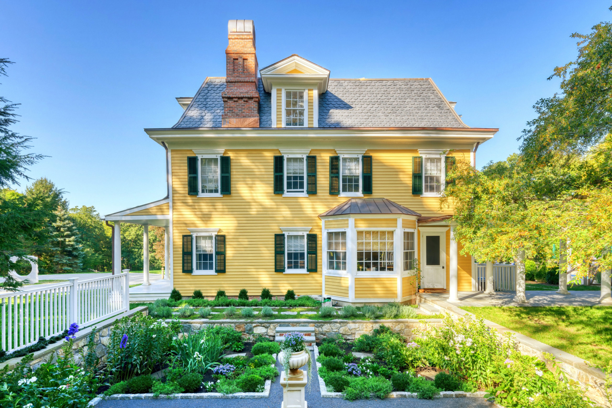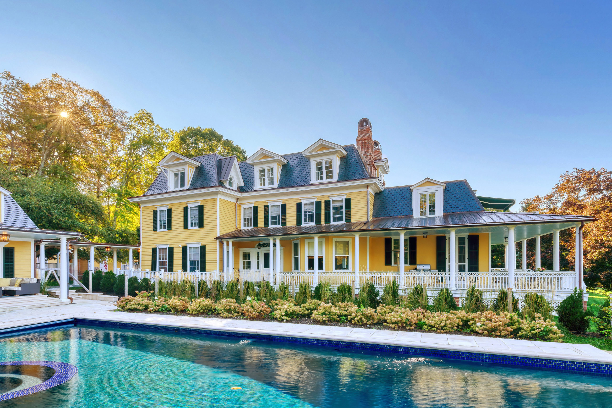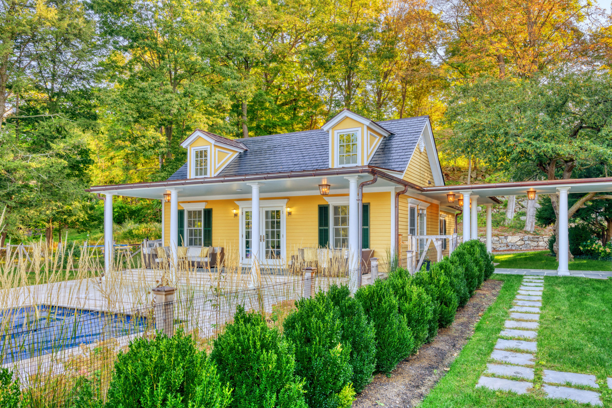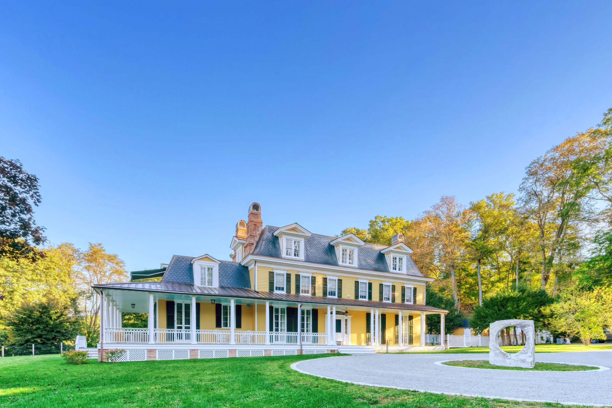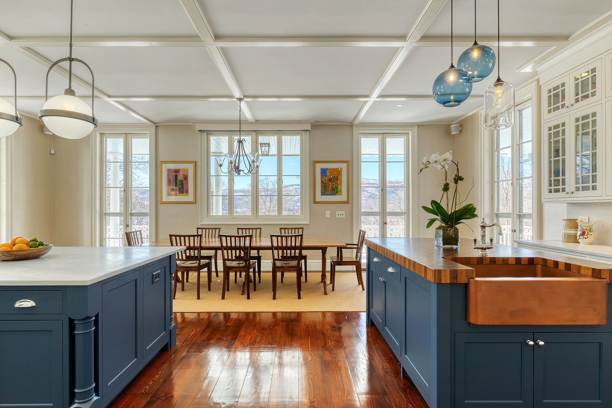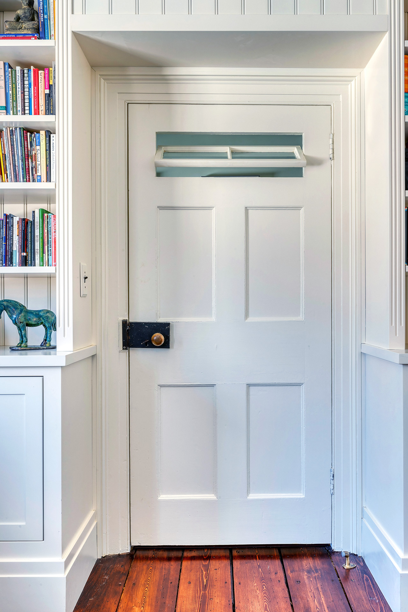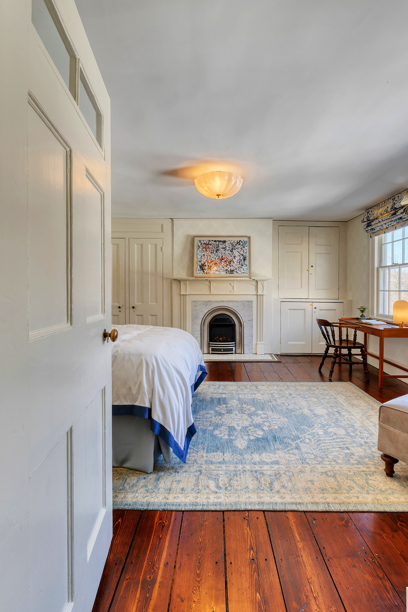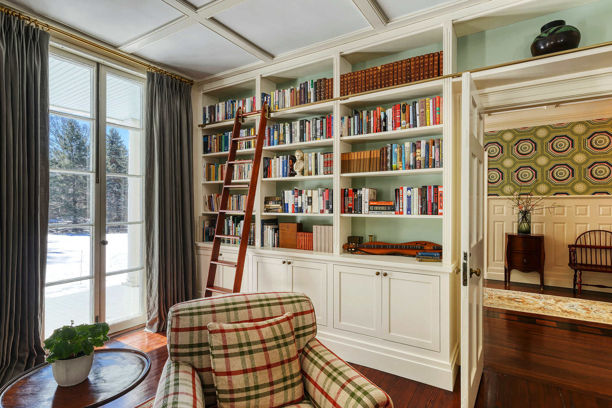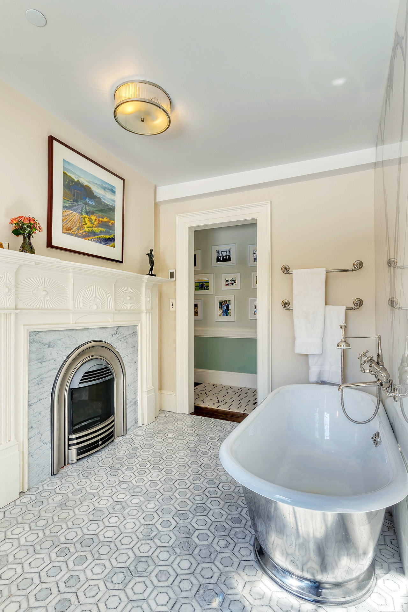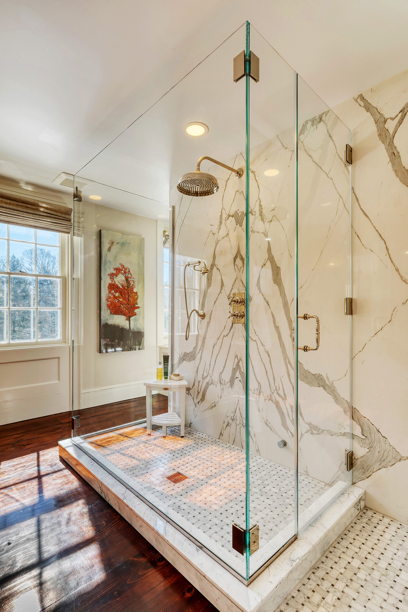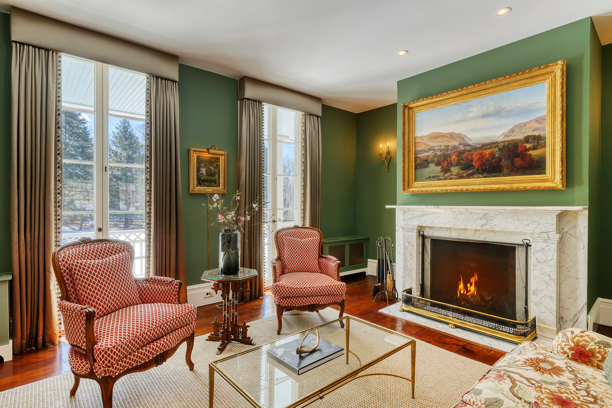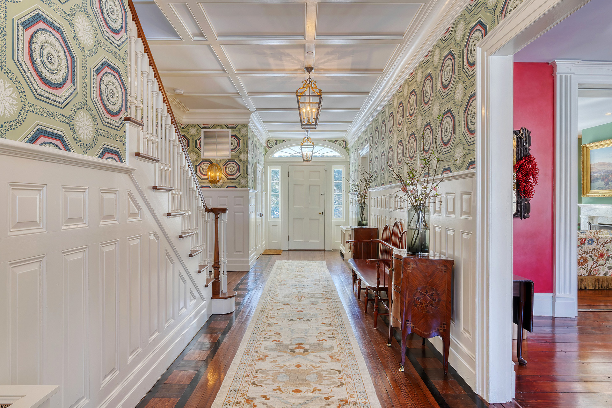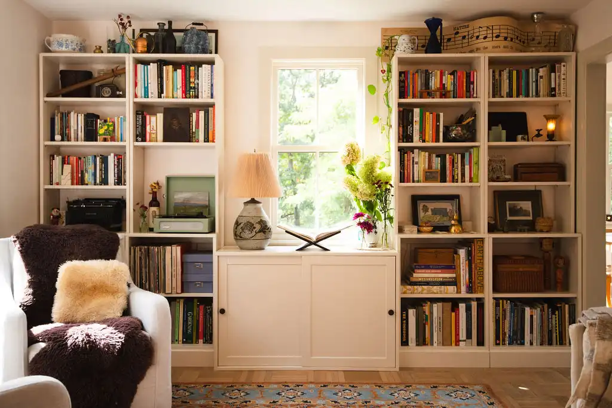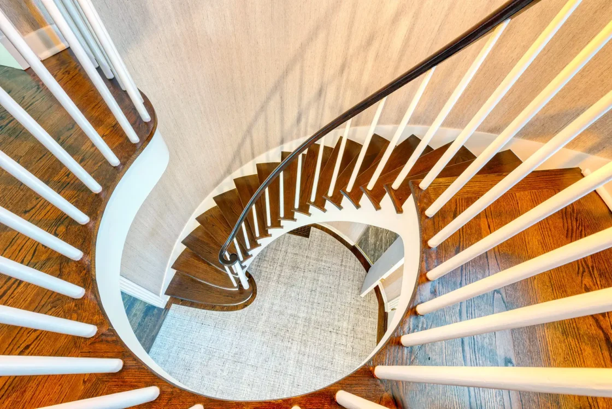Project Type
Historic Preservation, Residential RenovationsServices
Architecture, Construction Management, Interior DesignLocation
Garrison, NYProject Brief
The foundations of the main residence of the DeRham Homestead were laid in 1810, consisting of a formal Center Hall with Parlor, Dining and Living Rooms on the Main floor. In 1860, the surrounding properties were consolidated into a model farm. A Ballroom was added onto the west side, along with Mansard roofs over the entire structure. The restoration/renovation recreated the main stair opening onto the Center Hall. The Ballroom was converted into a large dine-in Kitchen and entertaining area looking out to the Hudson River and Constitution Island. The Mansard roof cavity over the former Ballroom was converted into the Master Bedroom with a west facing Balcony.
Period-detailing and wide plank, old-growth wood floors were restored and/or replicated throughout. Intricate Brick Chimneys were rebuilt with artisan copper flashing. Plumbing, Mechanical and Electrical systems were replaced with state of the art equipment and technologies. New amenities included a Circular Entrance Drive aligned with the Front Door, Pool with built-in Spa, Pool House Gym and Garage building, Wine Cellar, Sunken Garden and a Nature Trail to Constitution Marsh.
