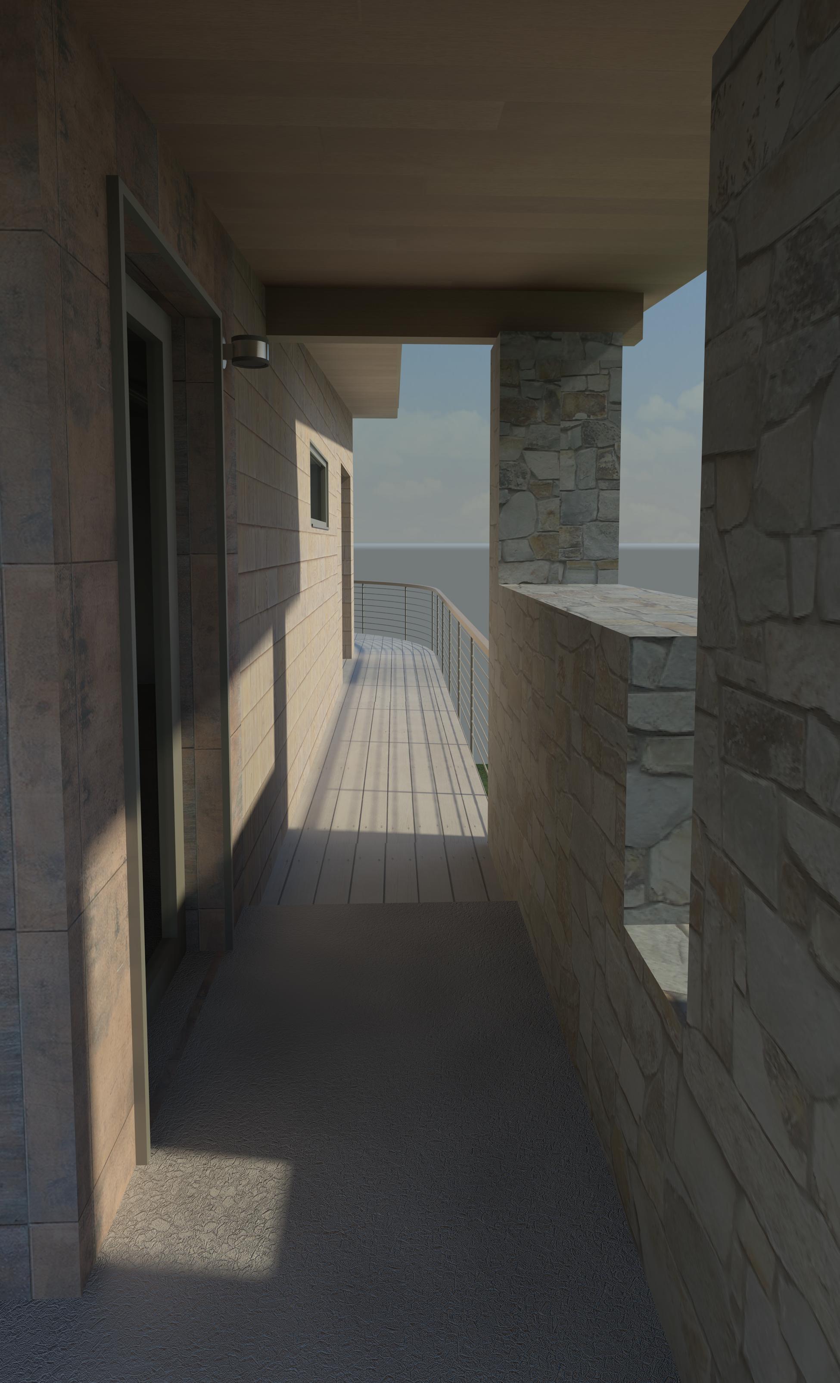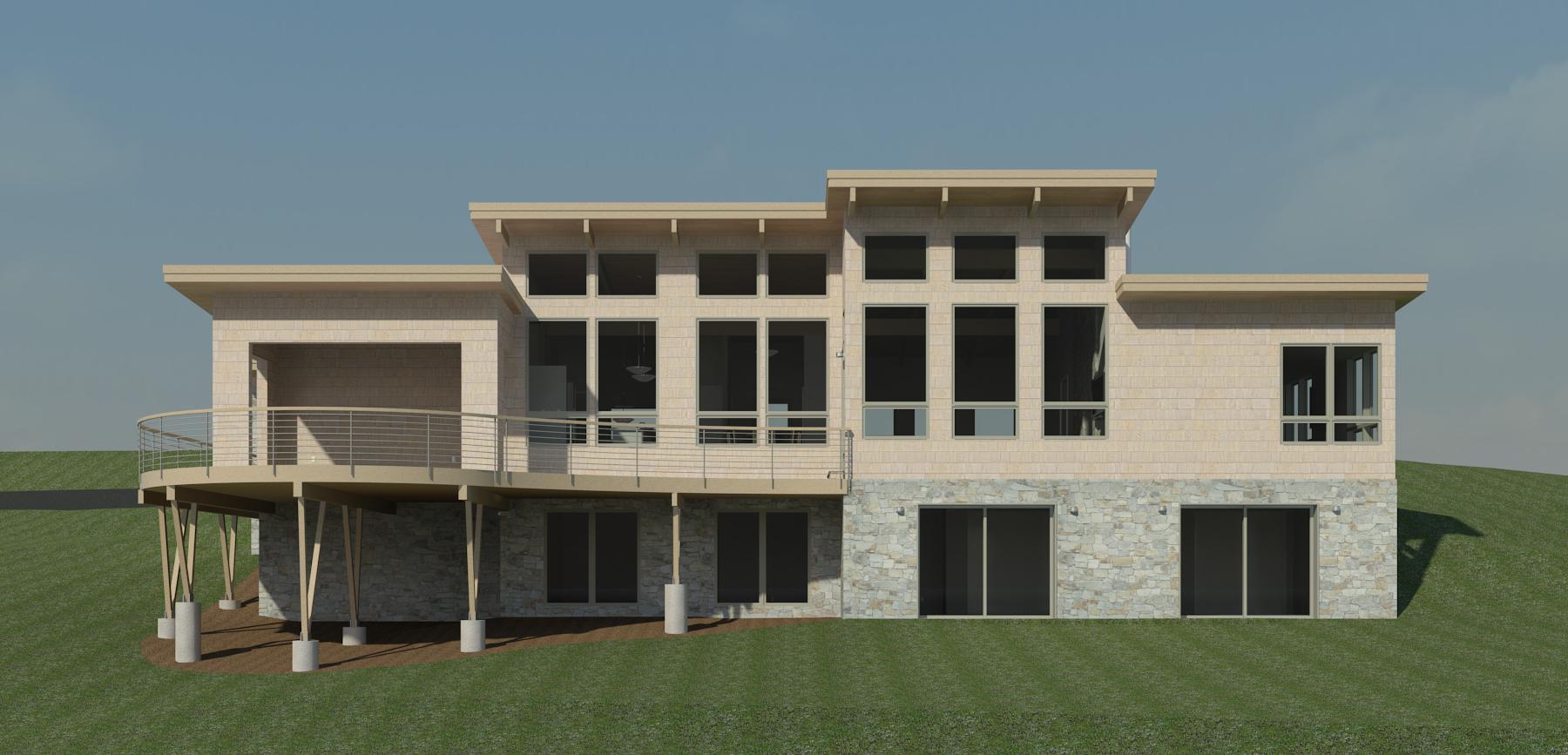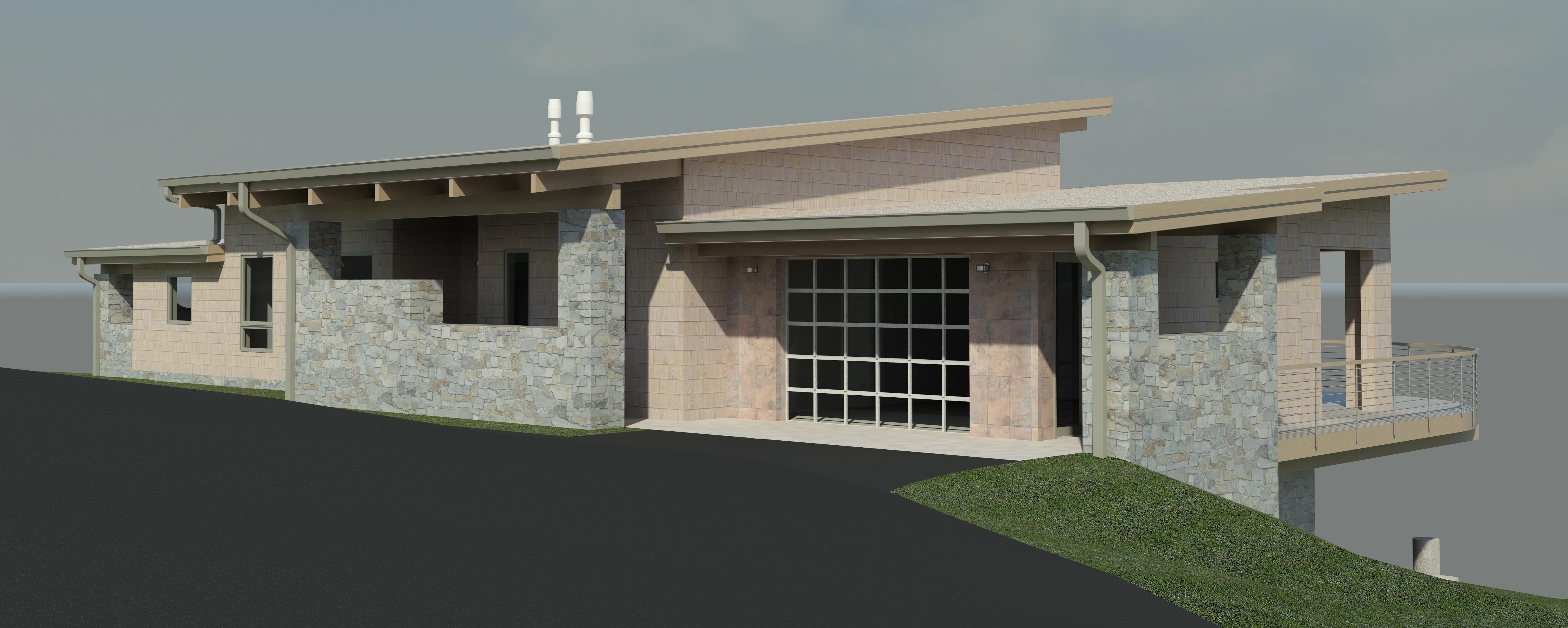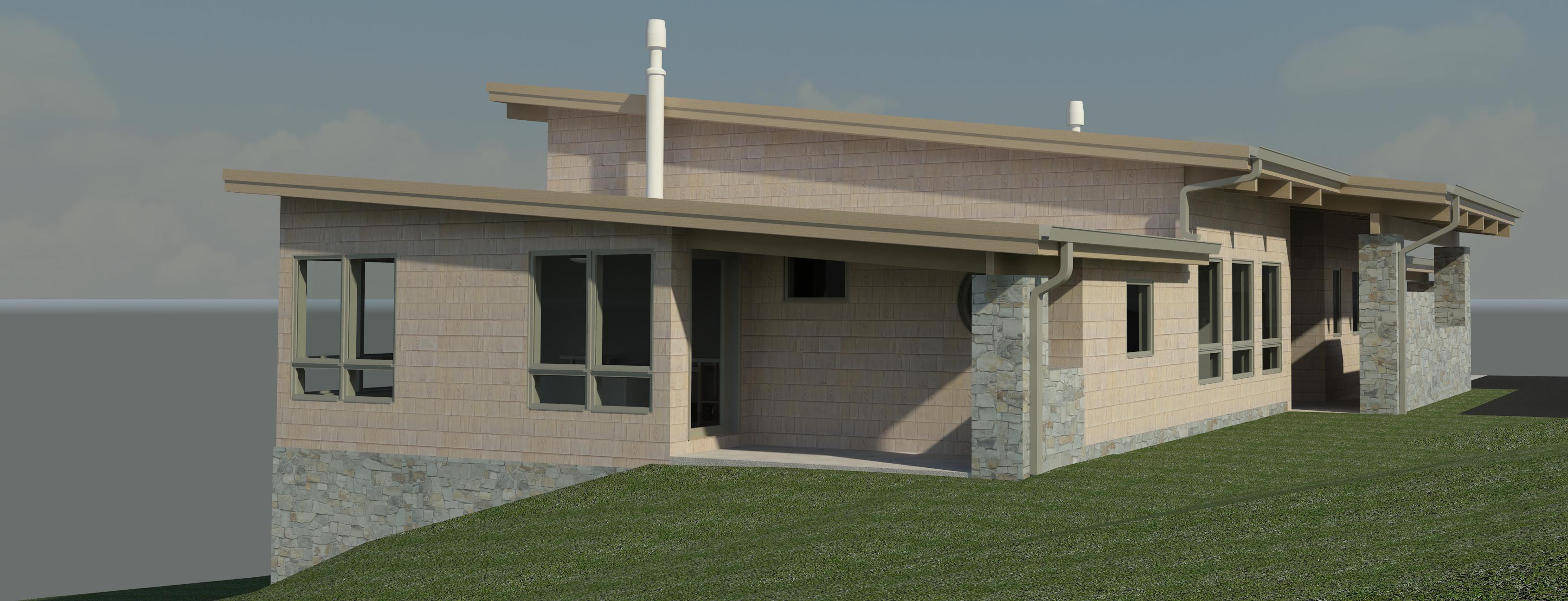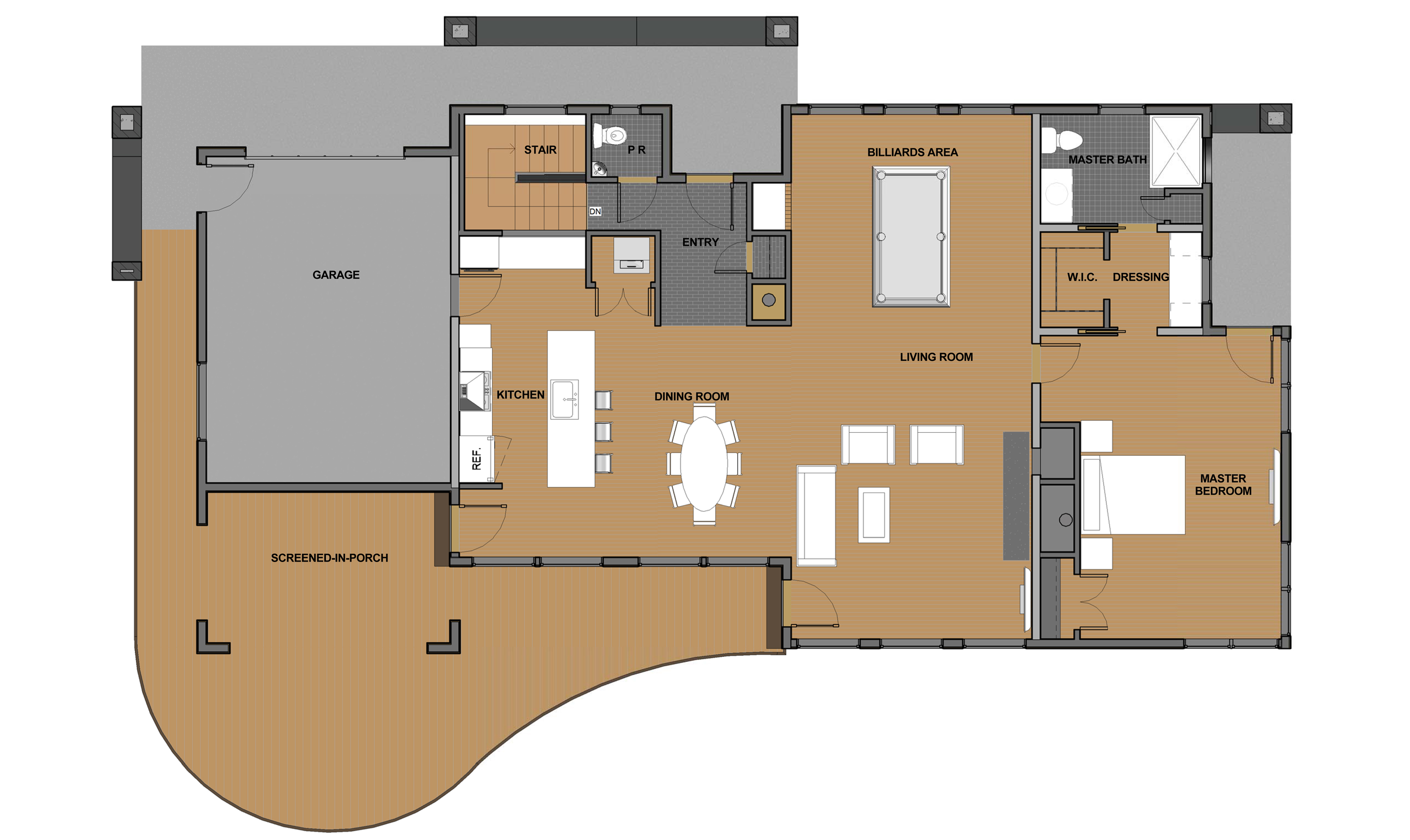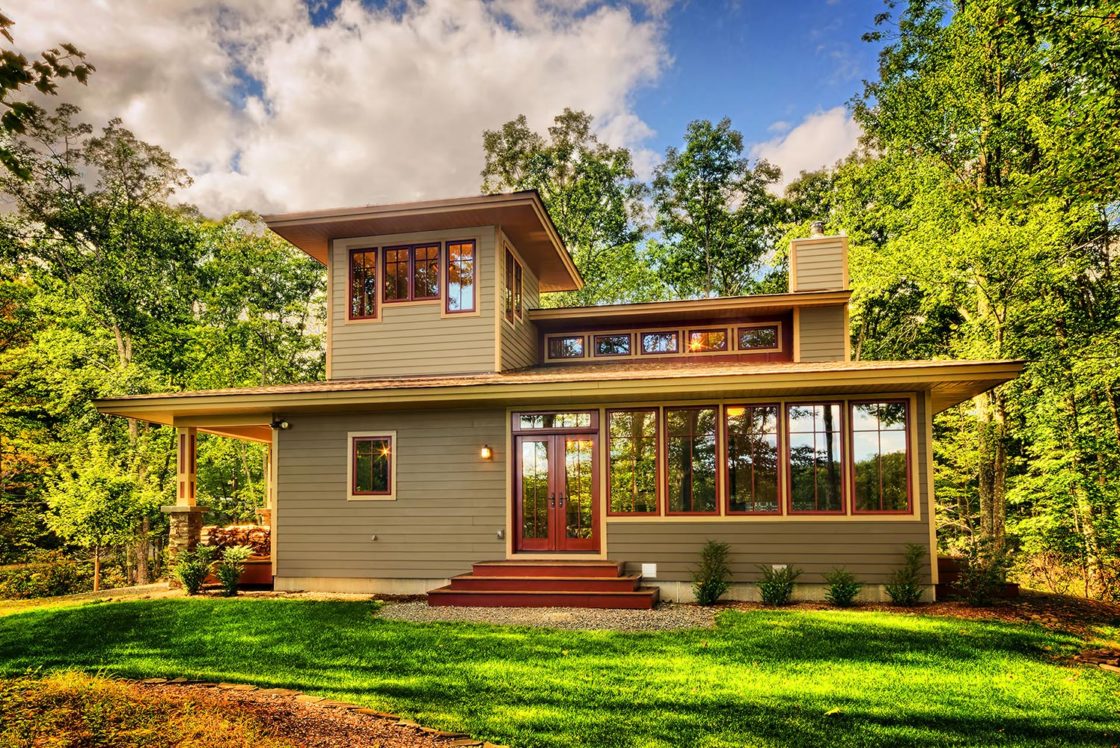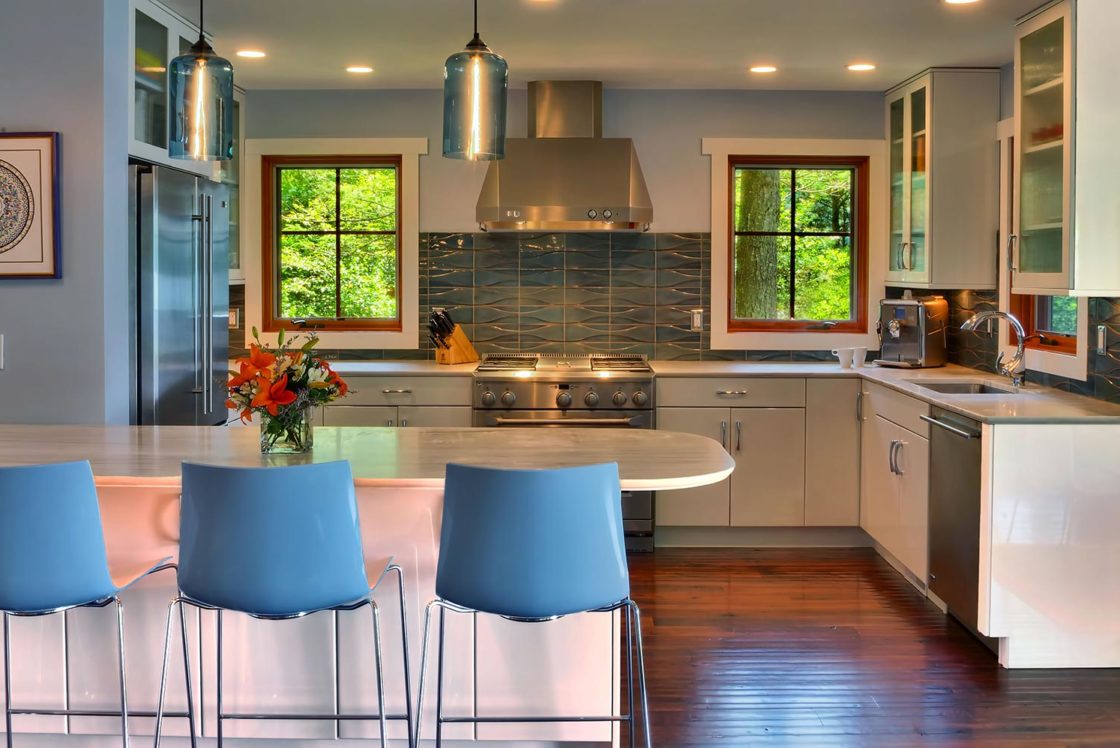Project Type
New Construction ResidentialServices
All, Architecture, PlanningLocation
Putnam Valley, NYProject Brief
Located on the western shore of Oscawana Lake, this family retreat / summer home was designed to provide wonderful memories for generations to come. This two story single family residence includes two bedrooms, bathrooms, kitchen, exercise room, and great room. All rooms have views of the lake and direct access to the outside. The exterior is clad with a composition of standing seam copper roofing, stucco, and ground faced architectural block. An expansive aluminum and glass curtain wall allows for stunning view of the lake. The design is meant to invoke the feeling of living in the landscape.
