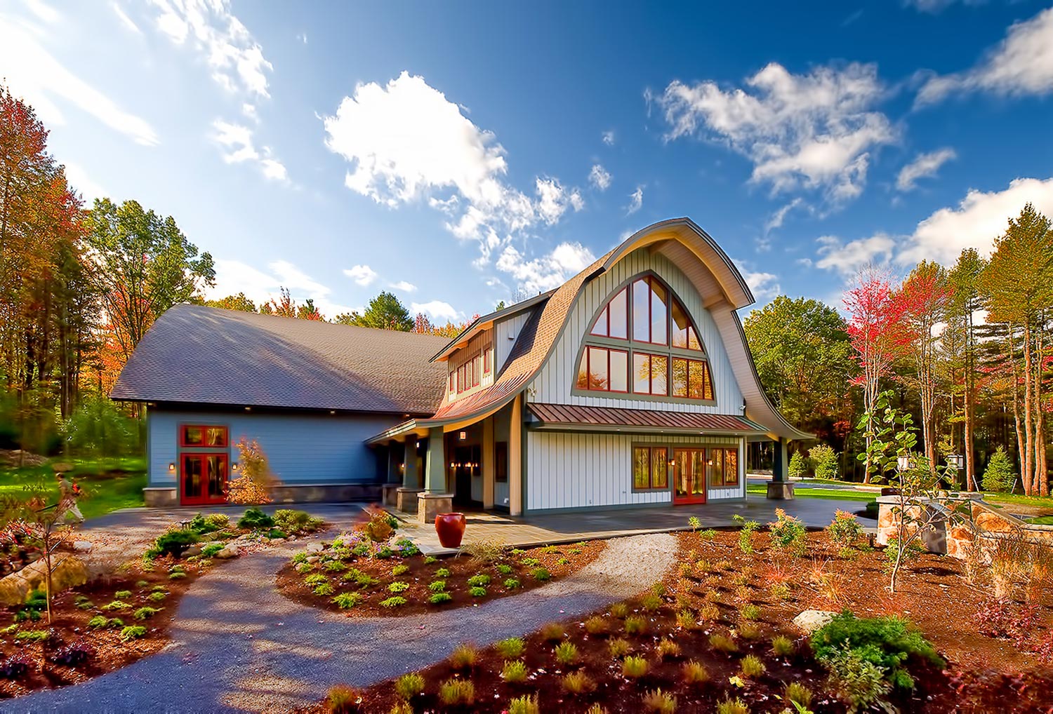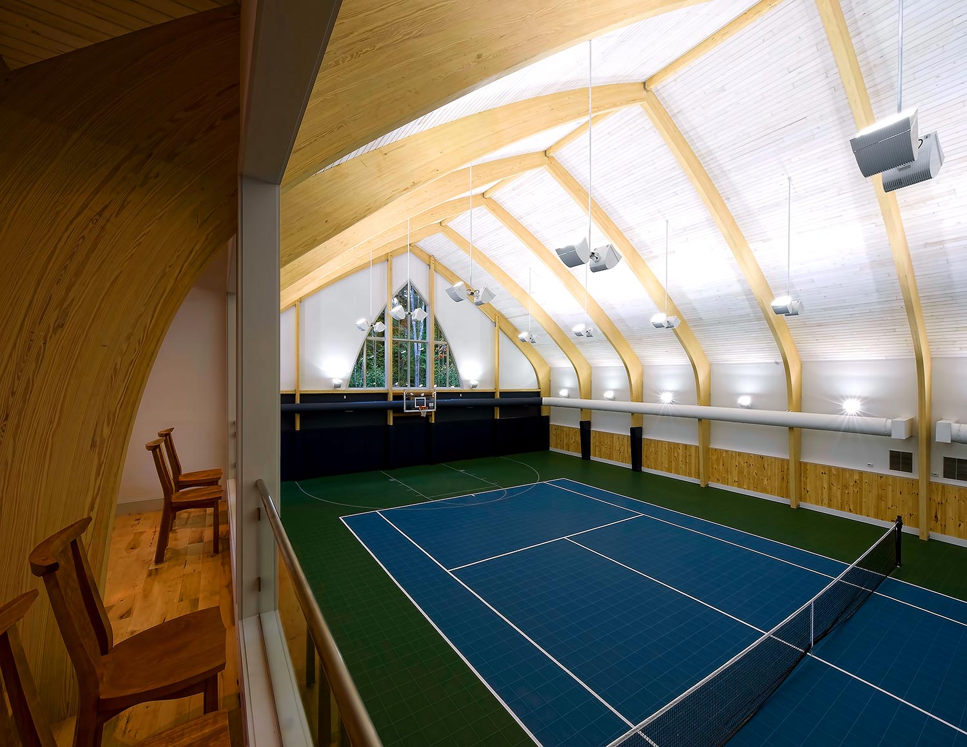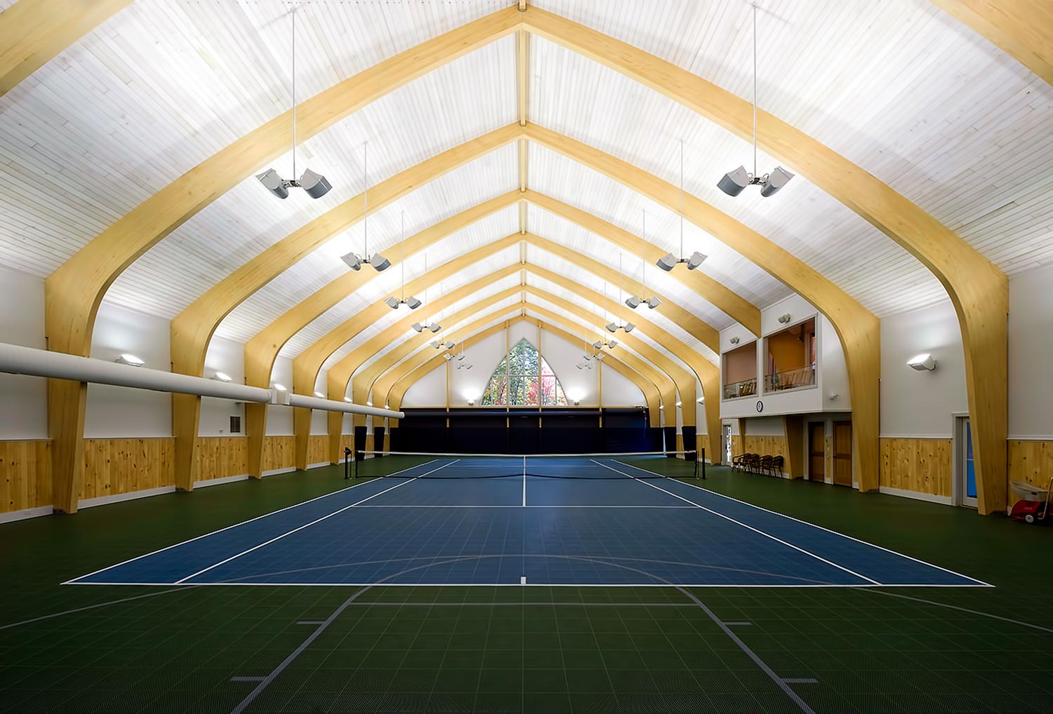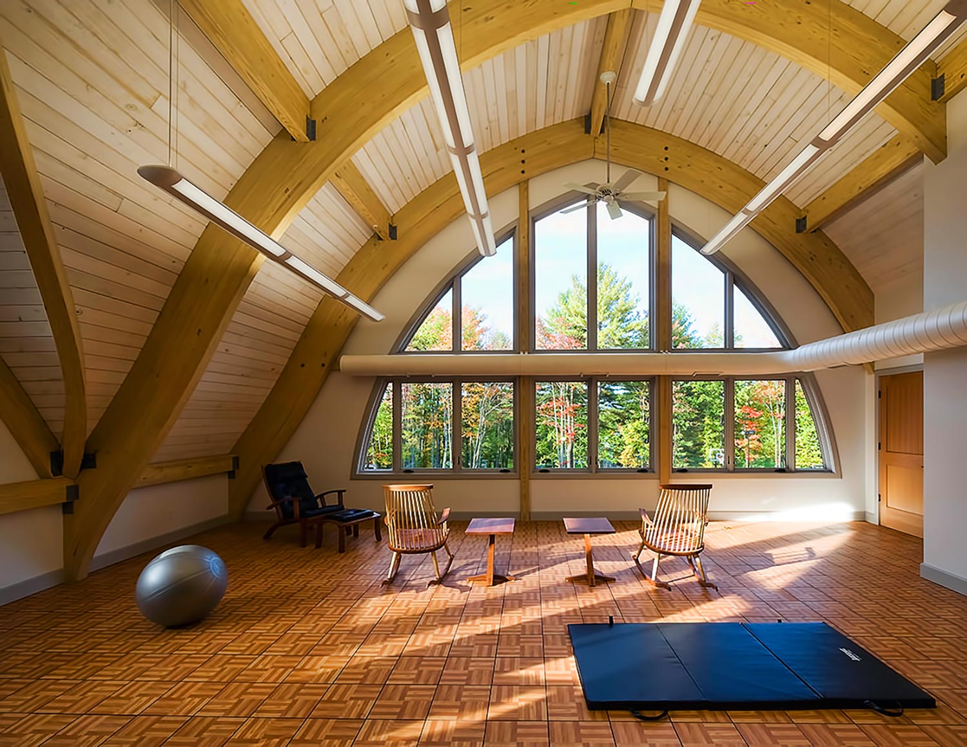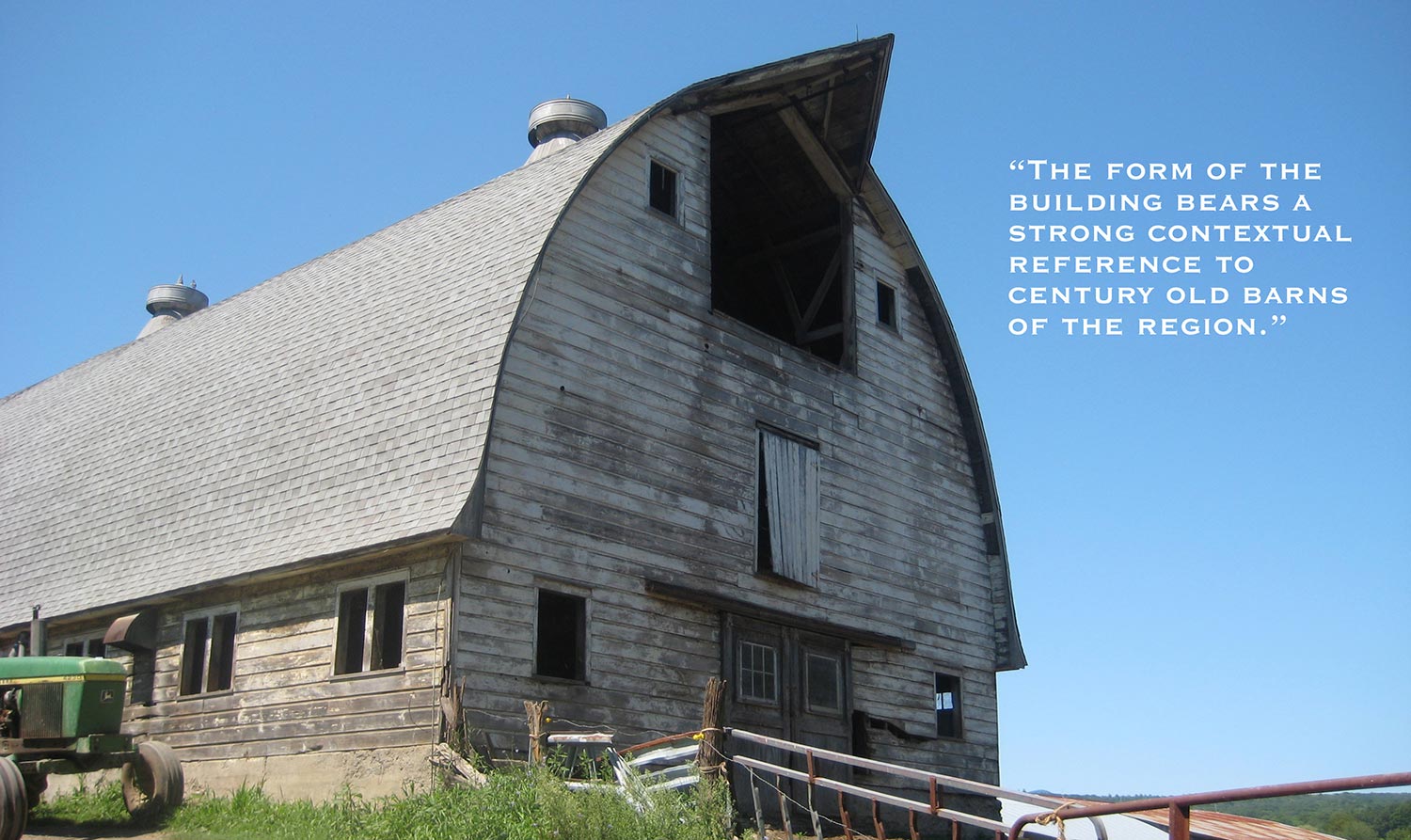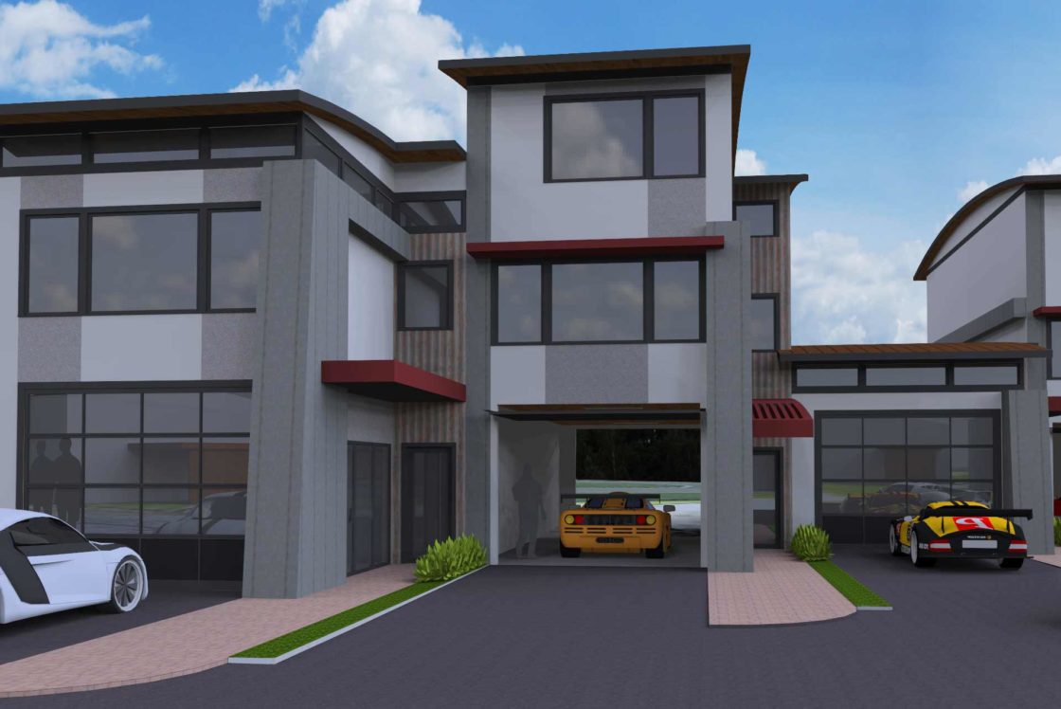Project Brief
The owner, a hard working city dweller, was in need of a place to play with family and friends on weekends in the Hudson Valley. The challenge was to create a “Sports Barn” that could provide ideal interior playing conditions and entertainment options year round while appearing in scale with nearby agrarian architecture. Their scope of recreation interests include: tennis, basketball, volleyball, food, movies, concert videos, virtual golf and yoga.
The form of the building bears a strong contextual reference to century old barns of the region. The shallow arches supporting the roof provide additional interior clearance for high tennis lobs and full court basketball passes. The roof curvature also helps modulate the winter/summer performance of a 12,000 kilowatt photovoltaic collector located on the south slope. The underside of the exposed tongue and groove roof deck, spanning the glulaminated arches, was finished in a white stain to distribute indirect lighting sufficient to meet Class I illumination standards of the U.S. Tennis Association. The wood arches were finished in a contrasting stain to accentuate their form and wood grain.
The entertainment wing of the building houses a home theater system, dining/kitchen area, exercise studio, shower room and an elevated viewing box overlooking the indoor sport court. Cherry cabinets, trim and furniture, complimented by glass tile and custom wool carpets, were used to complete a comfortable, high quality interior design.
The second floor roof framing shows off the sculptural complexity possible with a wood, glue laminated structural system. Valley rafters supporting the intersection between the arched roof and the arched dormer are serpentine in shape, adding a subtle whimsical flavor to the room. A panelized and cushioned flooring system in the exercise room helps protect the exerciser’s joints and allows for changes in use and equipment.

