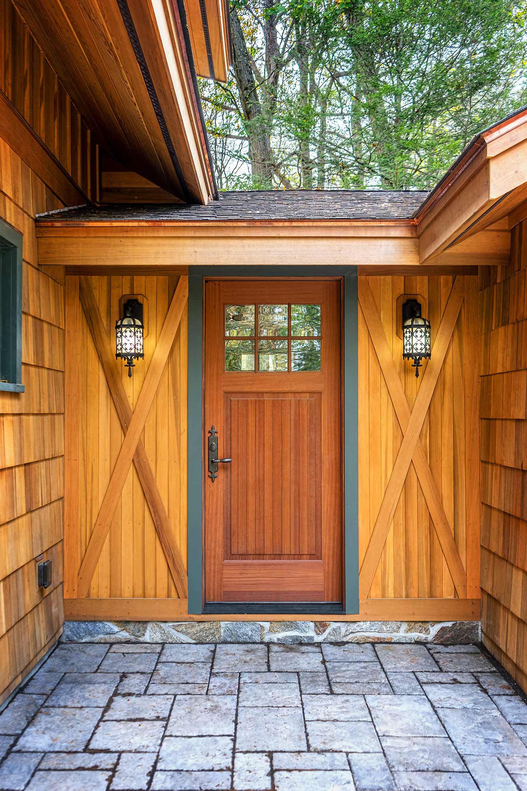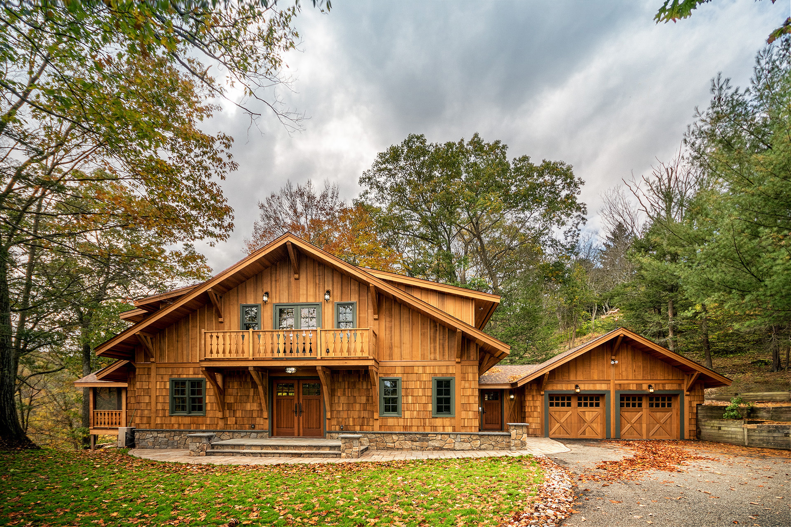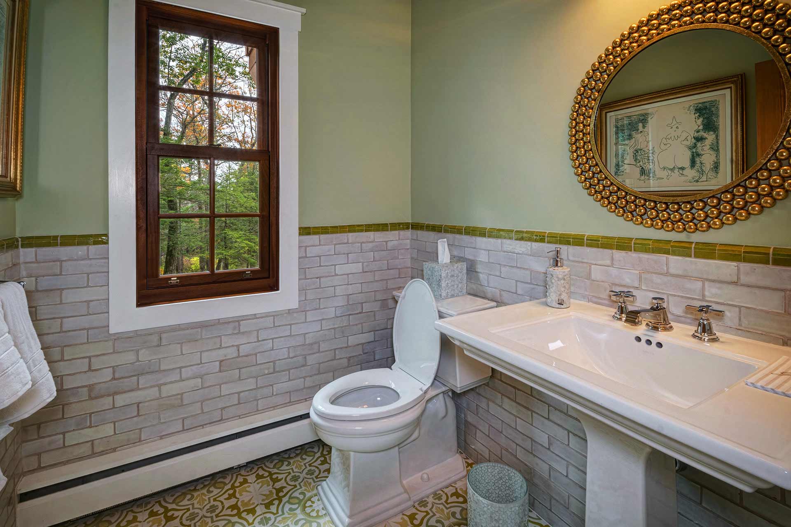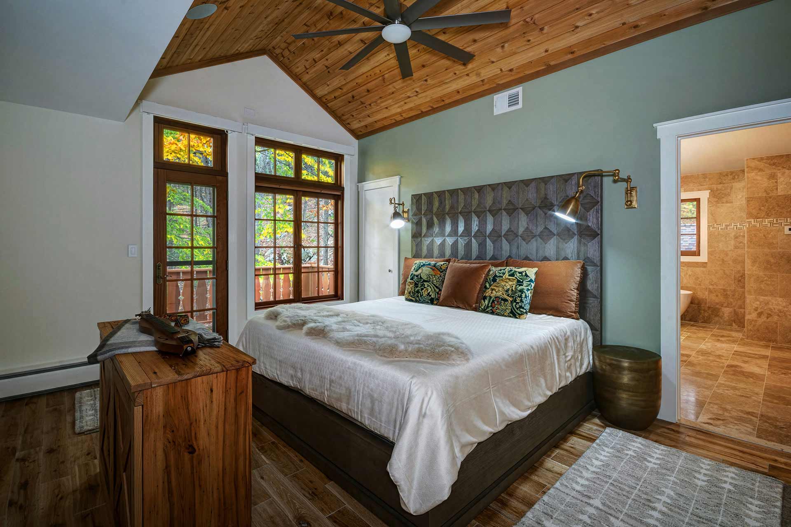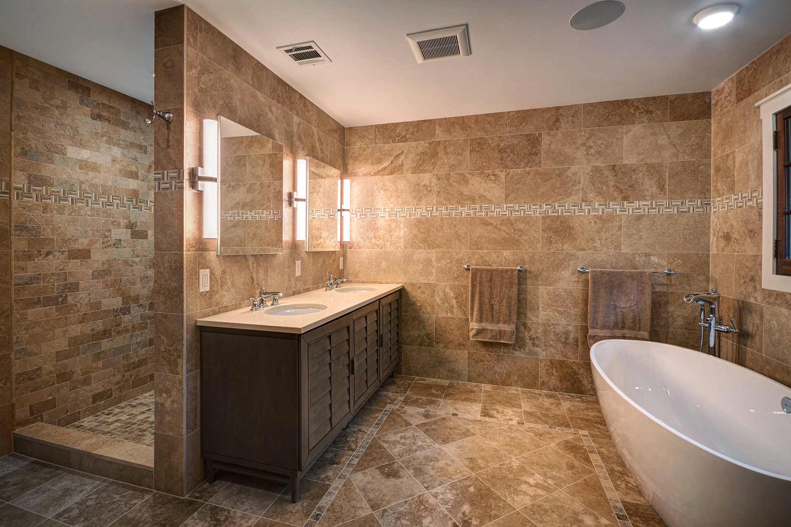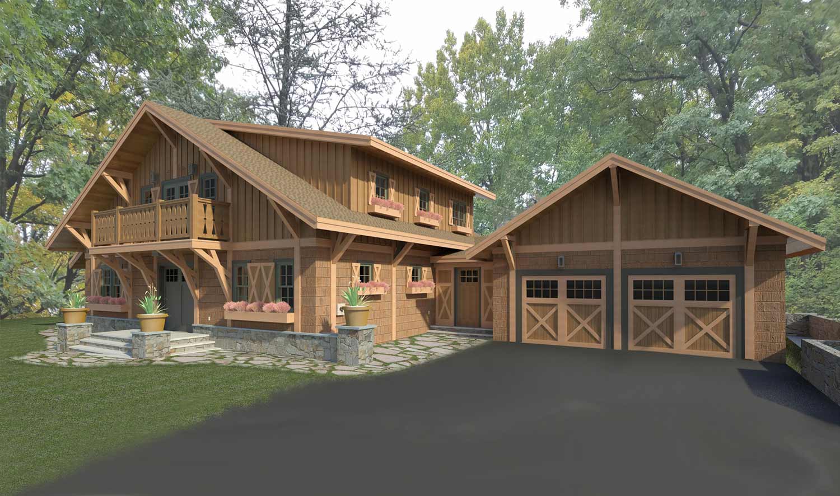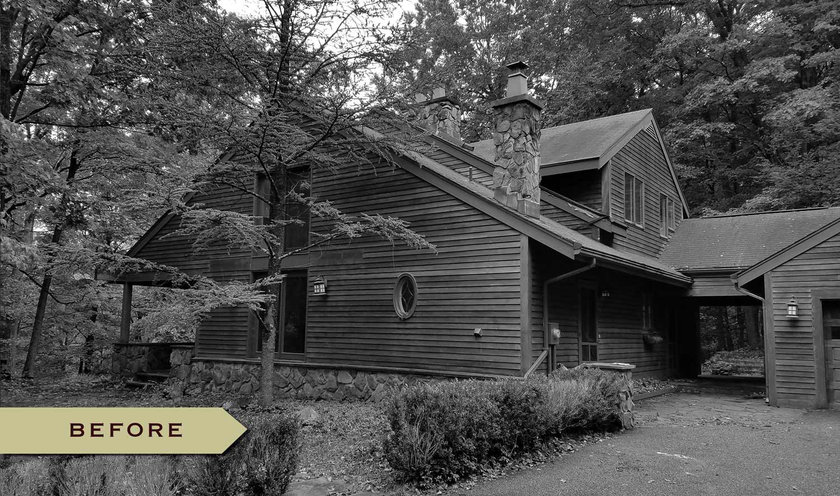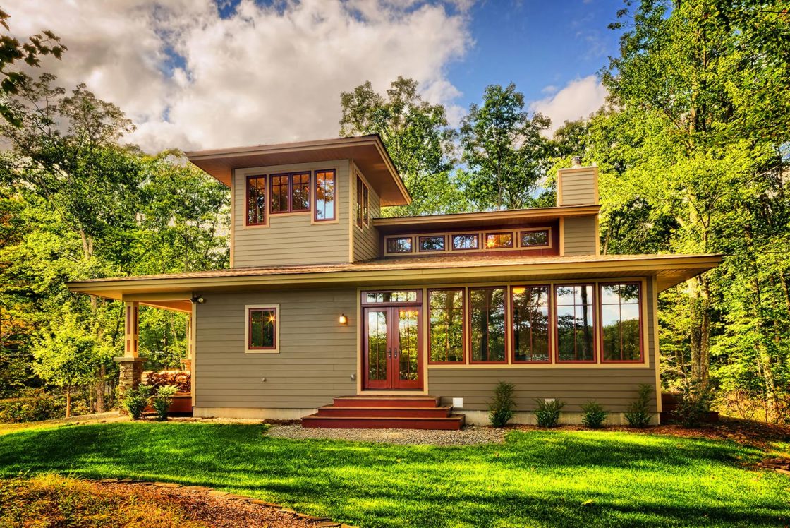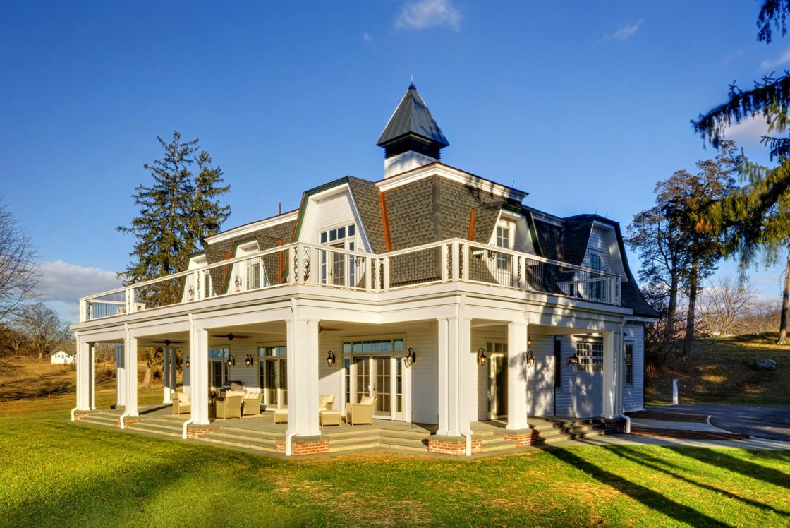Project Brief
This “Cinderella” of Tuxedo Park was once an abandoned wreak. Rotting from a poorly designed roof, the house needed a dynamic new approach to optimize its commanding elevated location and sturdy timber frame construction. The original dark and recessed front door was moved to center on a broad new front facing Gable with deep, protective overhangs. A constraining column was removed on the main level to allow the Living, Dining and Kitchen areas to enjoy a flowing circulation and visual connection. The original dark interior stair was reoriented to center on the new east facing Front Door and Foyer windows. A screened porch was added with a fireplace, a seating group and Dining area.
The second floor Master Bedroom sports a new tongue and groove cedar cathedral ceiling and fireplace alcove. The Master Bedroom and Guest Room have access to exterior Balconies with a cedar balustrade motif designed to reflect an Alpine influence and the Owner’s affinity for Chalet Architecture. A unique collection of Moroccan tiles were selected for the Kitchen and, where ever possible, the heavy timber structural frame was refinished and exposed. The walkout Basement level was devoted to playrooms, a wine cellar and additional bedrooms for the grandchildren and their parents.
