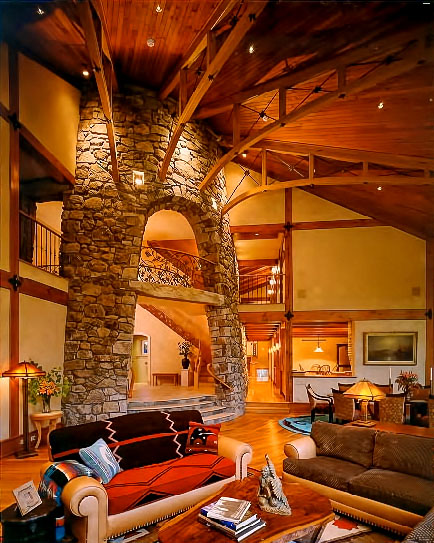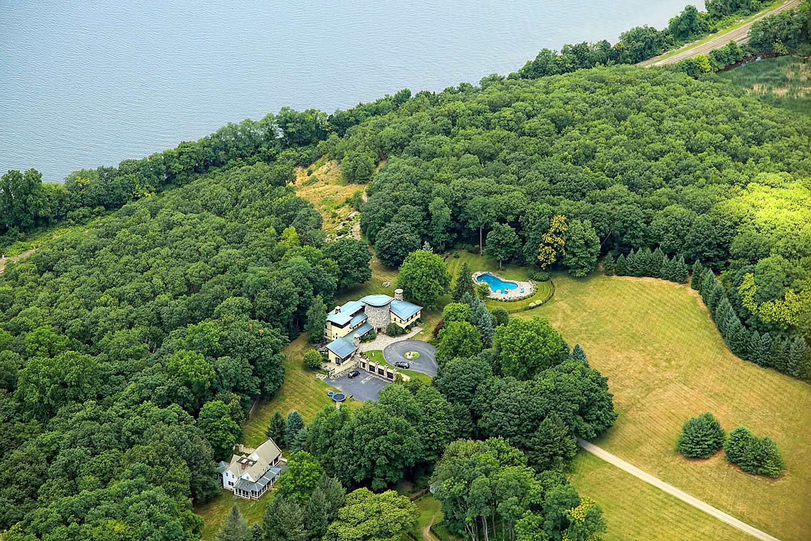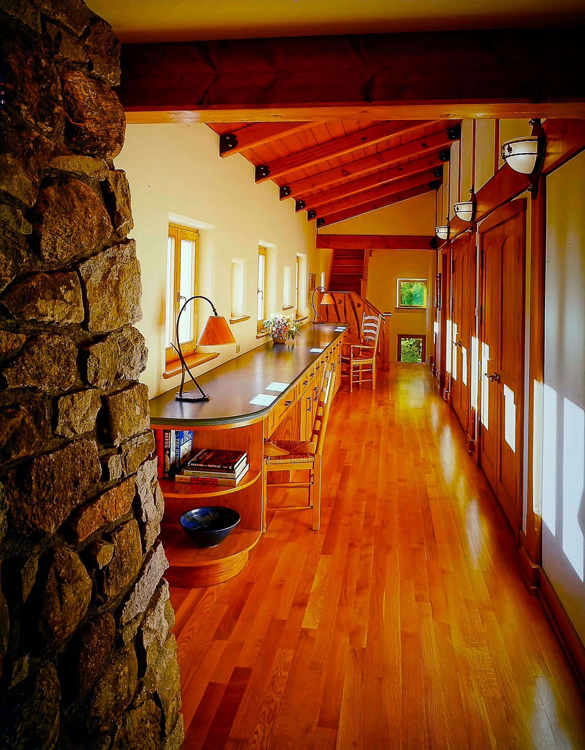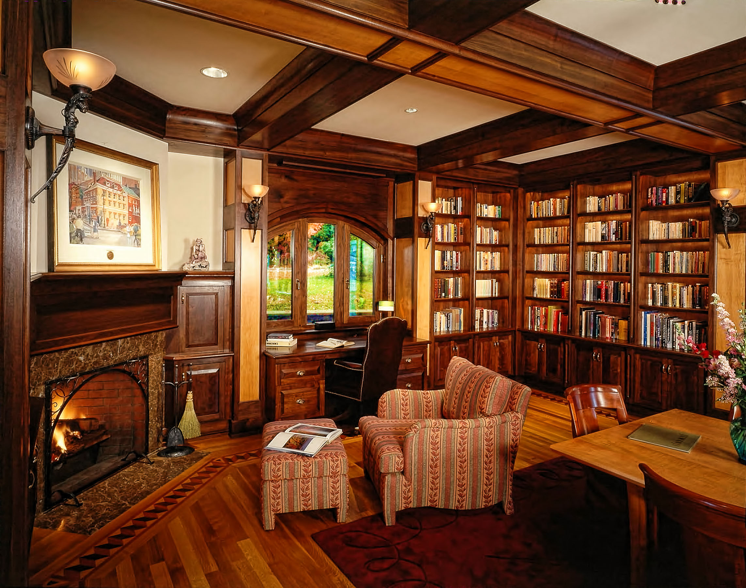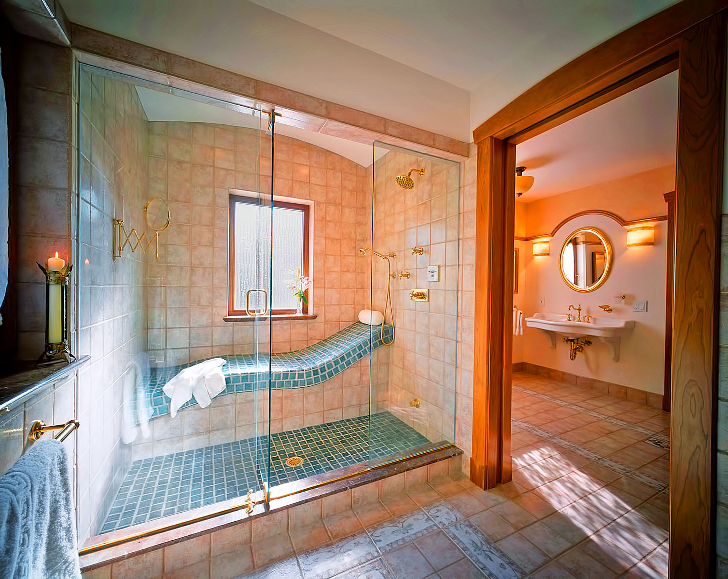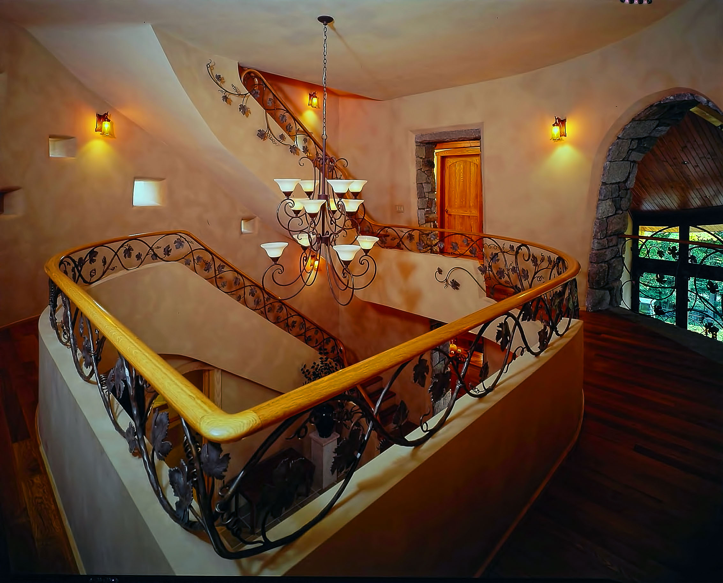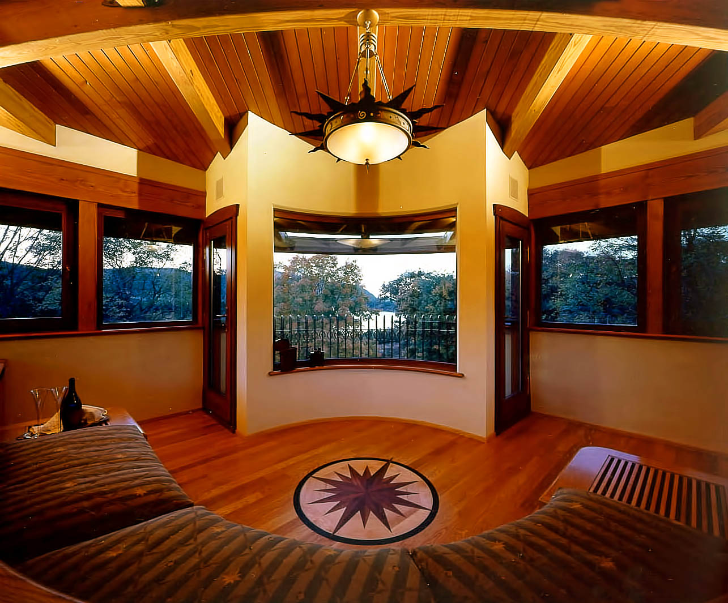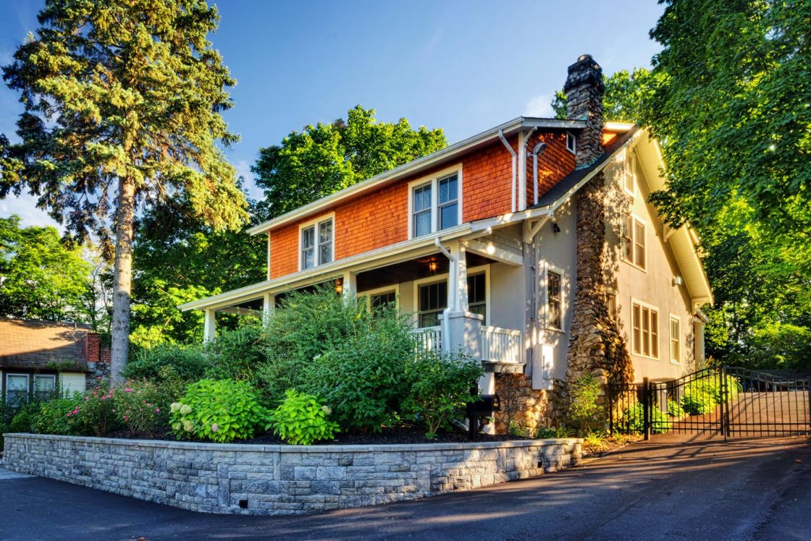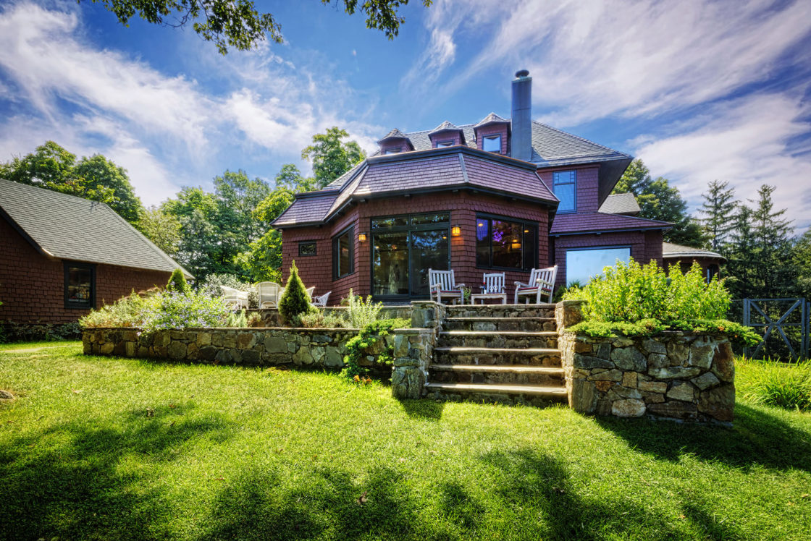Project Type
New Construction ResidentialServices
All, Construction Management, Interior Design, PlanningLocation
Garrison, NYProject Brief
This 10,000 square foot private residence sits high above the Hudson River. The building was carefully sited on a 100 acre tract of land to take advantage of tremendous views of the river, the United States Military Academy at West Point, Constitution Island and the Catskill Mountains.
On approaching the house through a grove of trees, the courtyard appears in view, with the central stone stair tower, standing four stories high, providing an exterior focal point from which the living spaces of the house extend. This focal point is reflected in the interior of the building as the stone tower acts both as a structural and visual anchor for the radiating arches supporting the hyperbolic roof structure of the two story Great Room. The interior of the stair tower houses a basement wine cellar, a gracious two story foyer with mezzanine overlooking the Great Room, a meditation chapel, and culminates in an observatory boasting aerial views of the Hudson River. The masonry fireplaces in the Great Room and family room are miniature versions of the stone stair tower relating both interior and exterior stone elements throughout the house. Stone pillars, retaining walls, terraces, and patios surround the exterior of the building providing a transition between the wooded grounds and the timber framed structure.
The clients wanted the organic nature of the materials to be the prime focus of the design ad are delighted with the finished house. All the natural stone used in the towers, chimneys, piers and risers was hand-gathered on the property. The timber framing is 100 year old lumber reclaimed from factory building and re-milled. Black walnut found on the site was milled and used in the library, kitchen and elsewhere for trim details. Other uses of stone throughout the house include pillowed limestone at the entry foyer and shaped stair treads, marble countertops, vanities and fireplace surrounds, slate flooring, bluestone terraces, and granite patios. The ruggedness of the stone and timbers is softened by the introduction of refined materials and elements of fine arts in the detailing throughout the house, such as the hand-forged ornamental metalwork. The house includes a master bedroom, children’s rooms with play lofts, a guest wing, living areas and a gymnasium.
