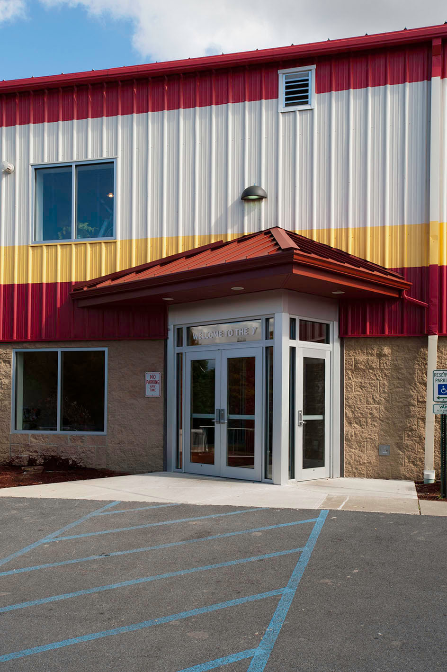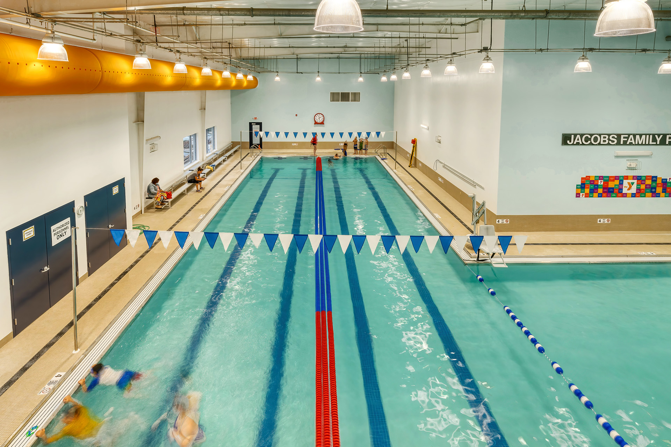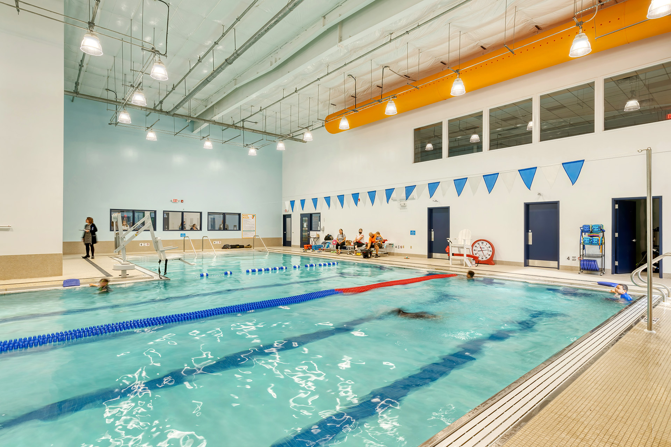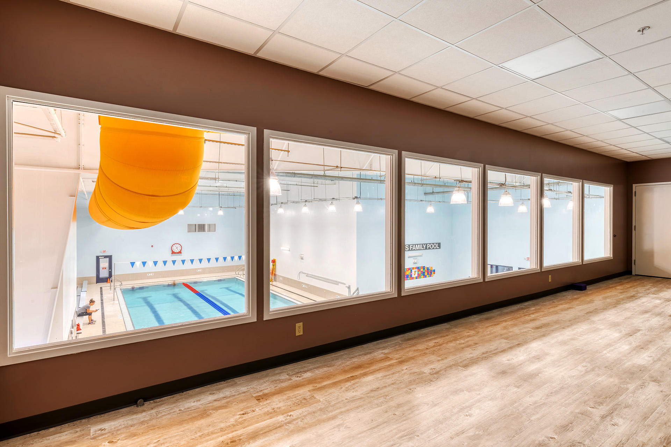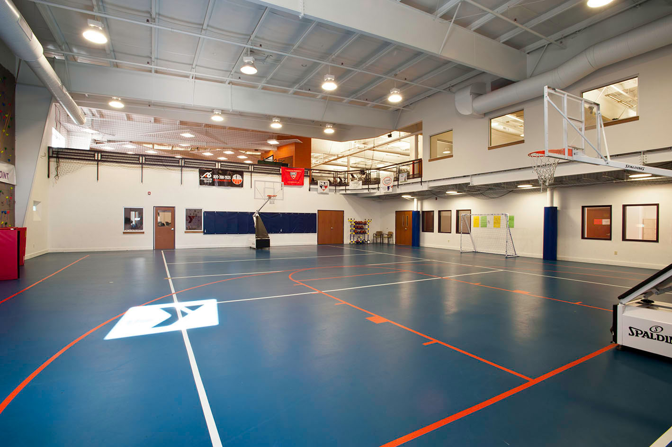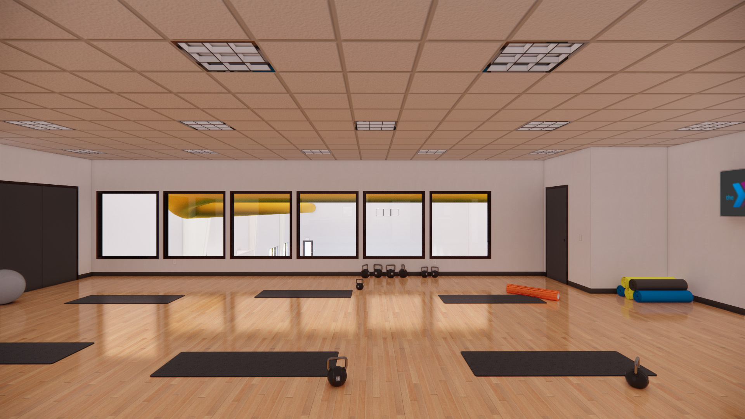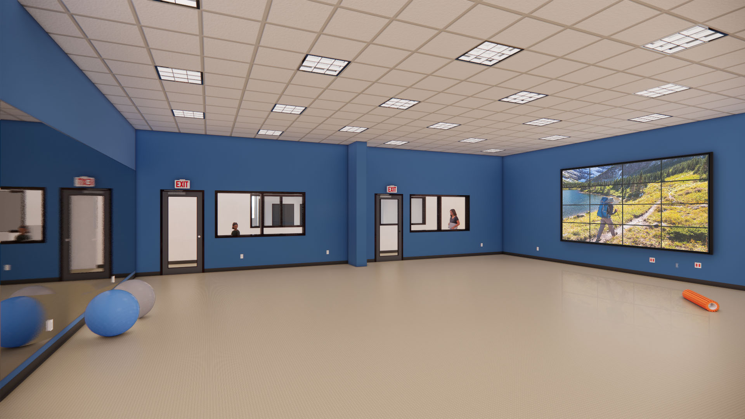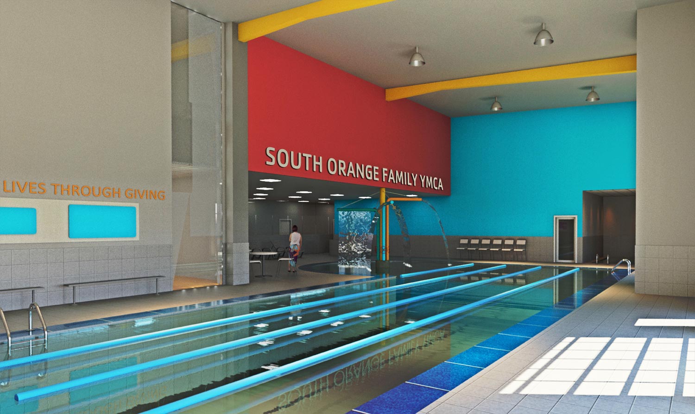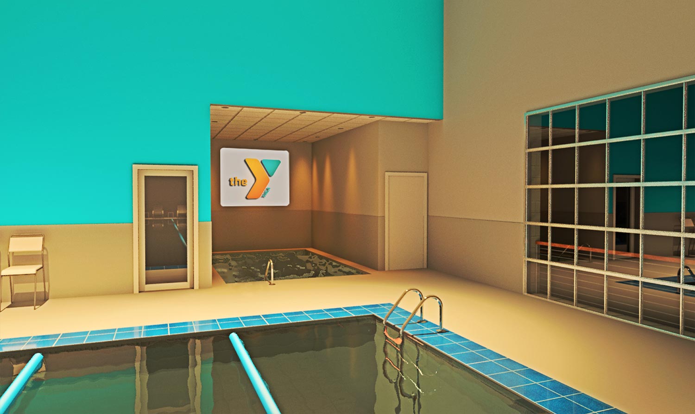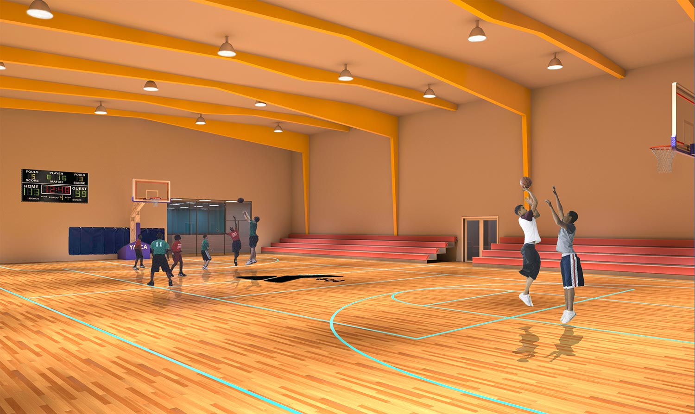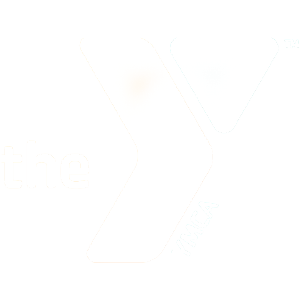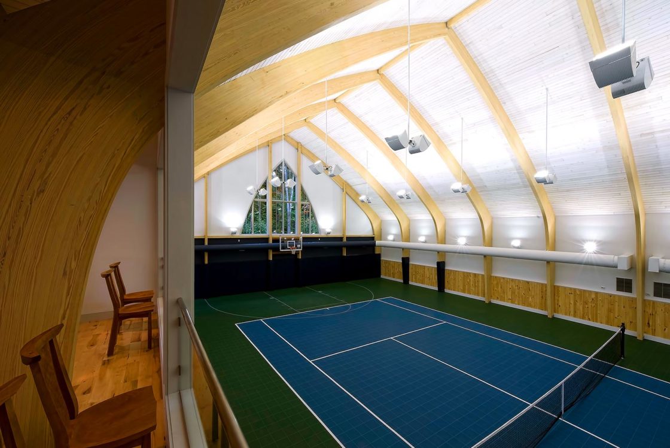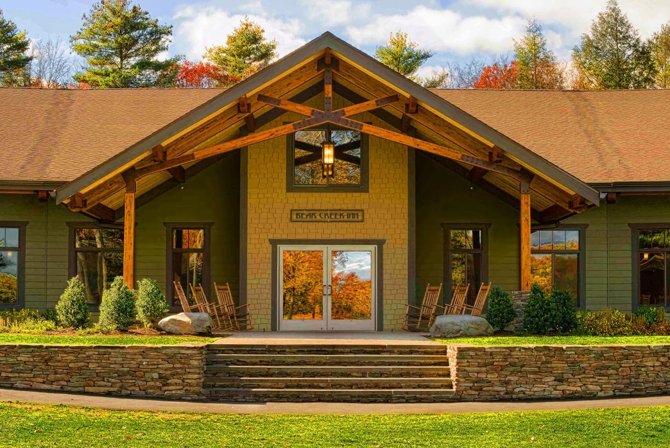Project Brief
Phase 1: The South Orange Family YMCA (SOFY) represents the first phase of the YMCA’s integration with the greater Monroe community. The proposed 25,000 sq. ft facility occupies a renovated warehouse which is located adjacent to the Orange Heritage Trailway stretching from Monroe to Goshen. The new entry is configured to maximize the engagement of the popular exercise trail with SOFY. The facility is designed with strategically placed sightlines to maximize the surveillance of all spaces from the reception desk area, while also providing several “pod” areas for more private uses. The multi-use facility is equipped with a Group Fitness Studio, a Spirit/Mind/Body Studio (yoga, pilates, etc.), a Spinning Studio, Cardio Machines, Free Weights, Circuit Training, Half-Court Gymnasium, Youth Center with interactive gaming, Child Watch and a Community Room.
Phase 2: The South Orange Family YMCA is growing and expanding at their current location. With the extension comes the long awaited Olympic length pool, full court gym, hot tub and locker rooms for the new aquatic amenities. The extension connects off the celebrated lobby and brings the members through a corridor with long sight lines to and through all the new spaces. The pool boosts a kiddie area with water features and walk in edges and garage style doors to the sun bathing deck.
