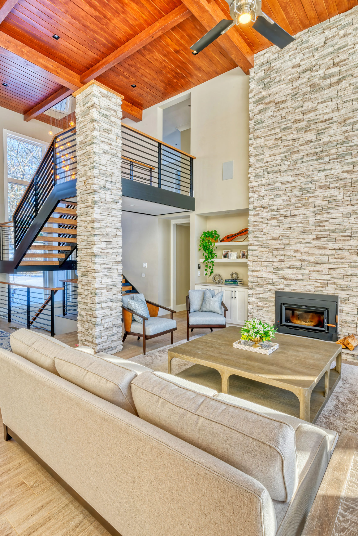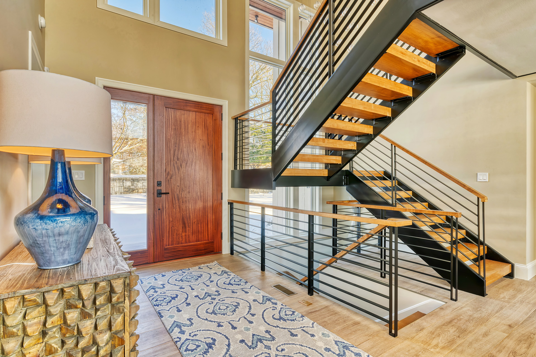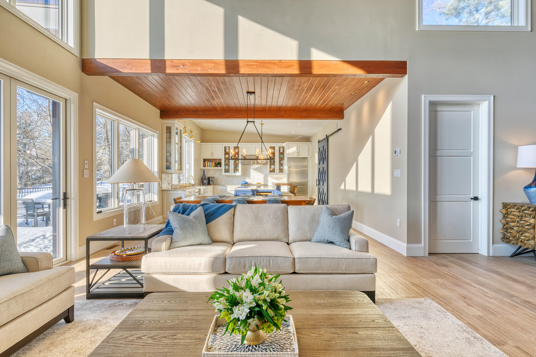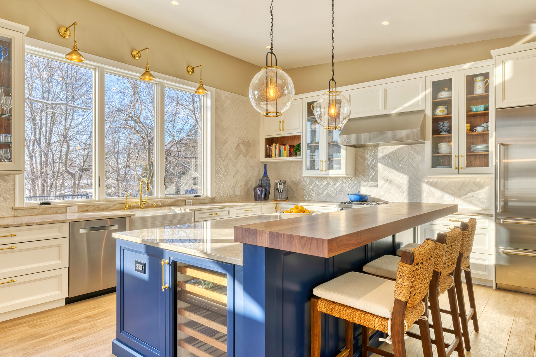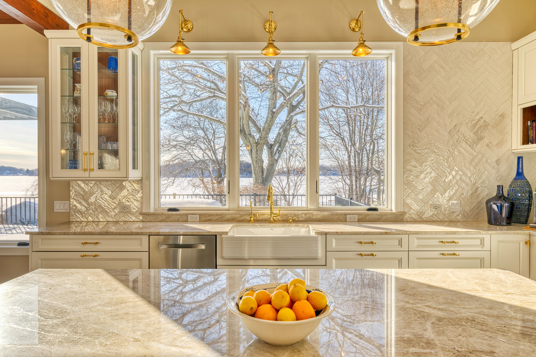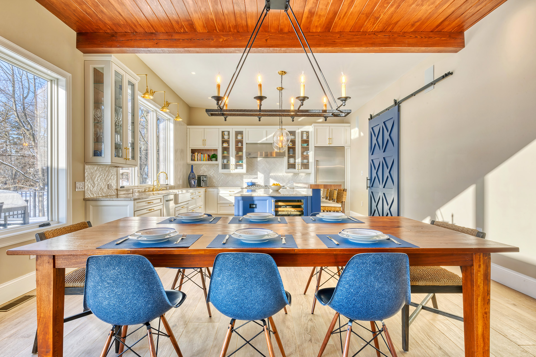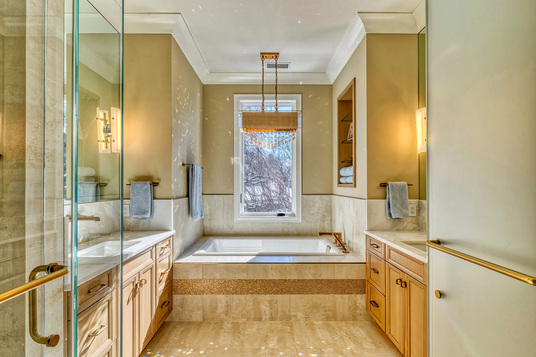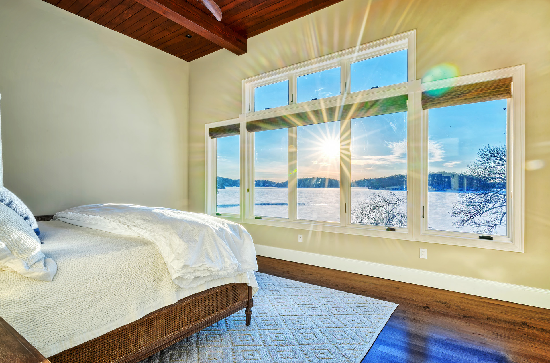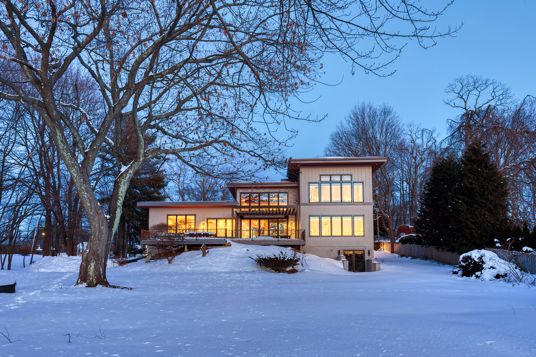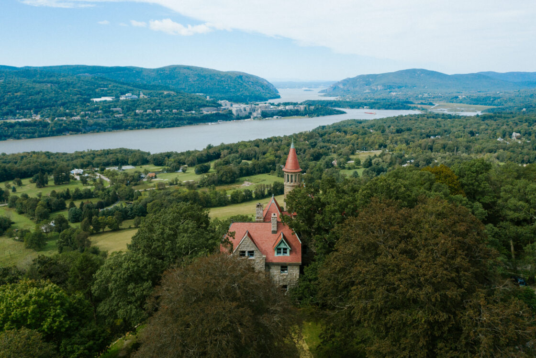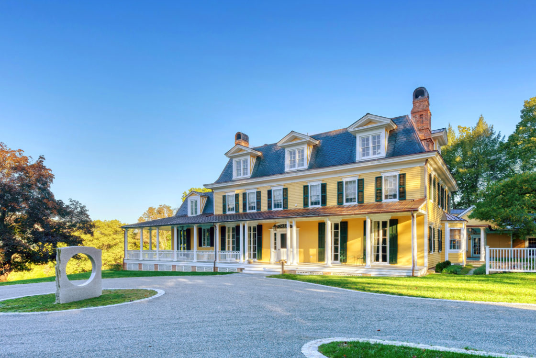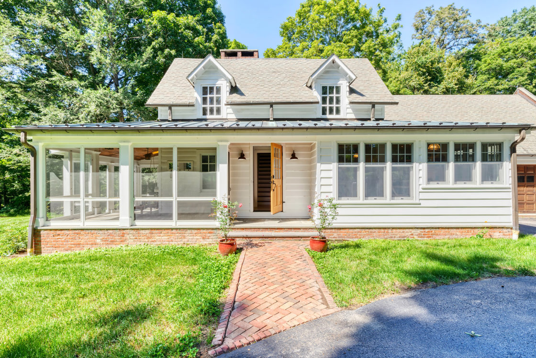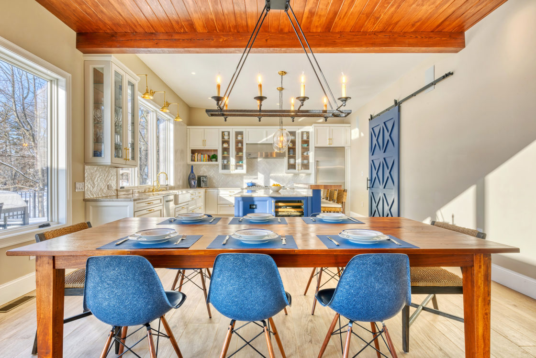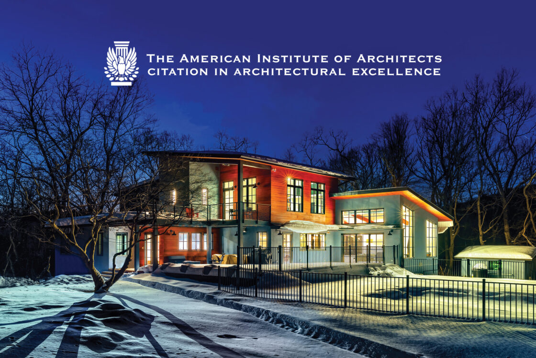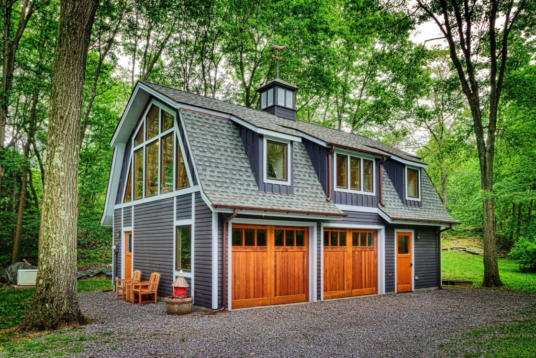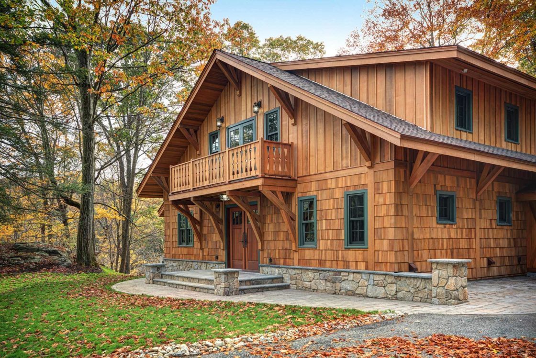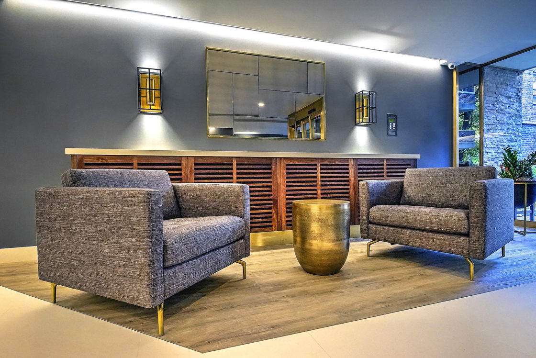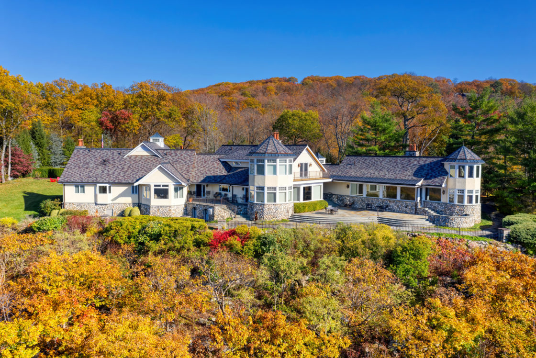Project Type
Residential RenovationsServices
Architecture, Construction Management, Interior DesignLocation
Mahopac, NYProject Brief
The Owners of this lakeside estate requested a bright and lofty living space. An open stairwell spills natural light into the lower level Game Room and Workshop, while the 2nd Floor Landing affords uncompromised views of the Entry Foyer, through the Living Room, out to the Pergola covered Terrace and the lakefront beyond. Exposed hardwood beams and tongue in groove wood ceilings compliment a full height masonry firebreast and fireplace visible from the Living Dining and Kitchen areas.
