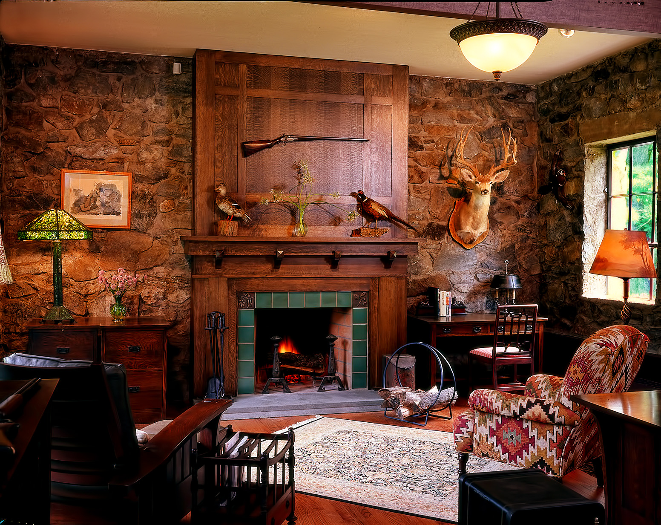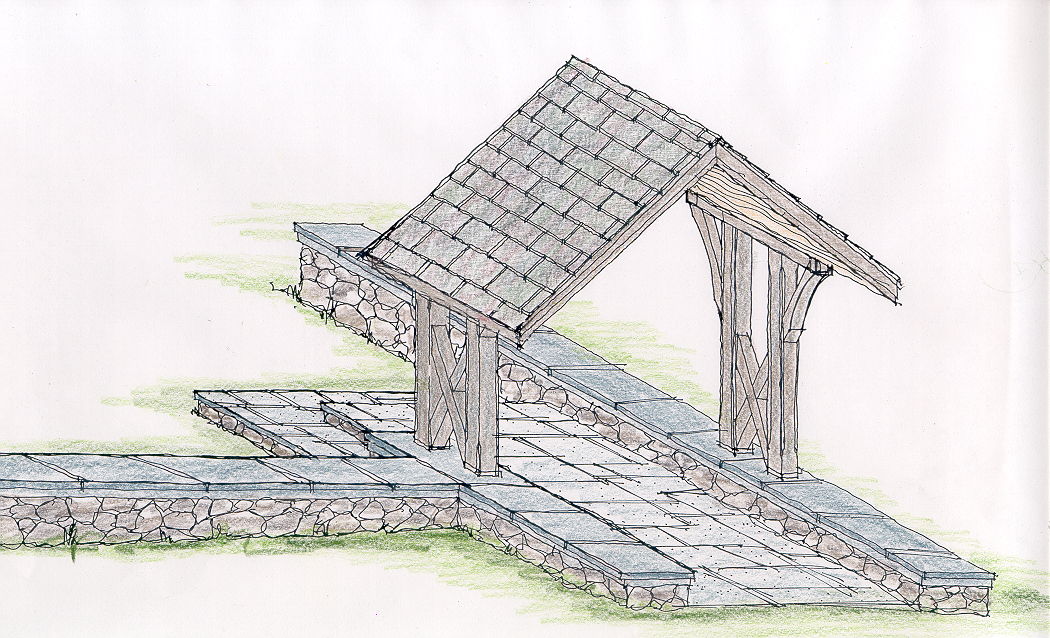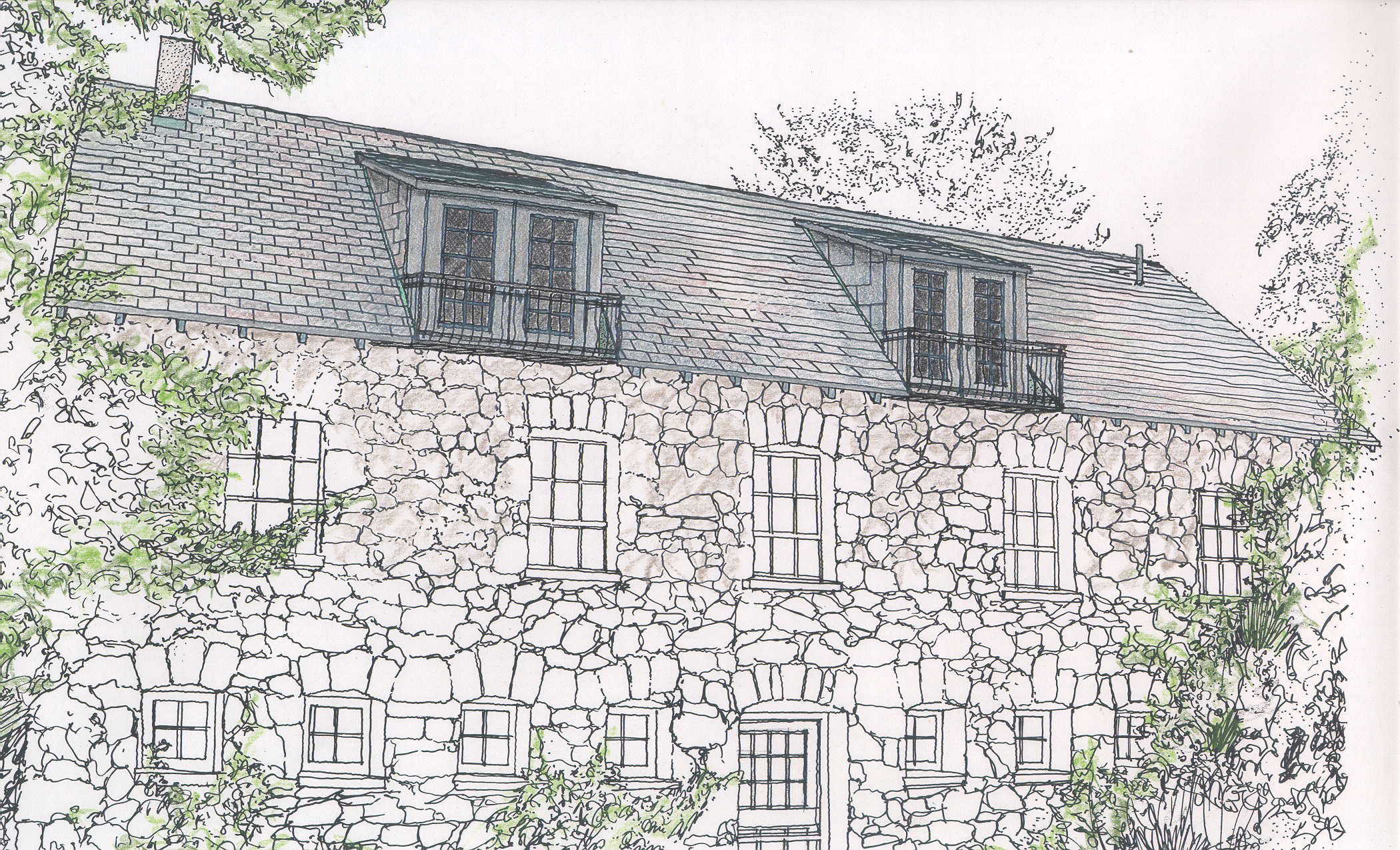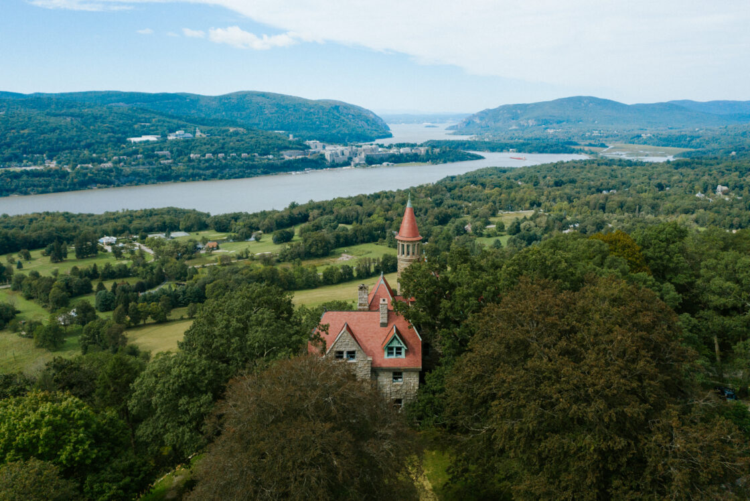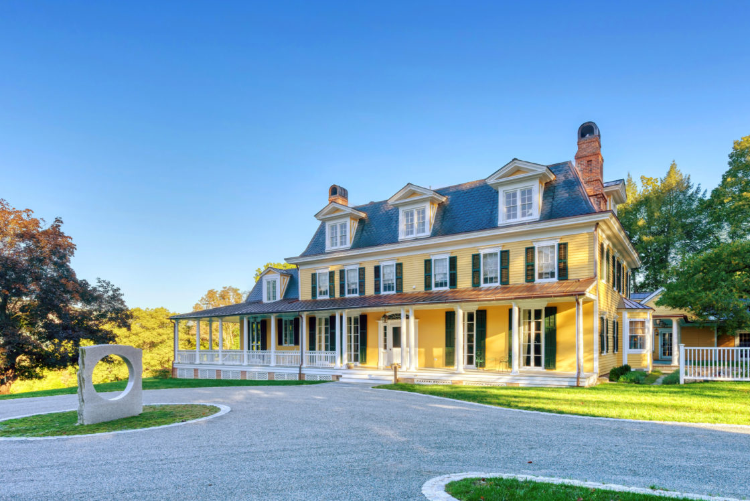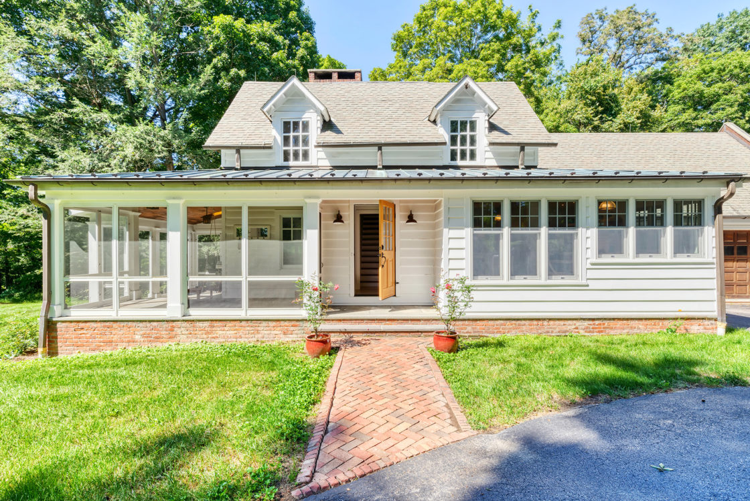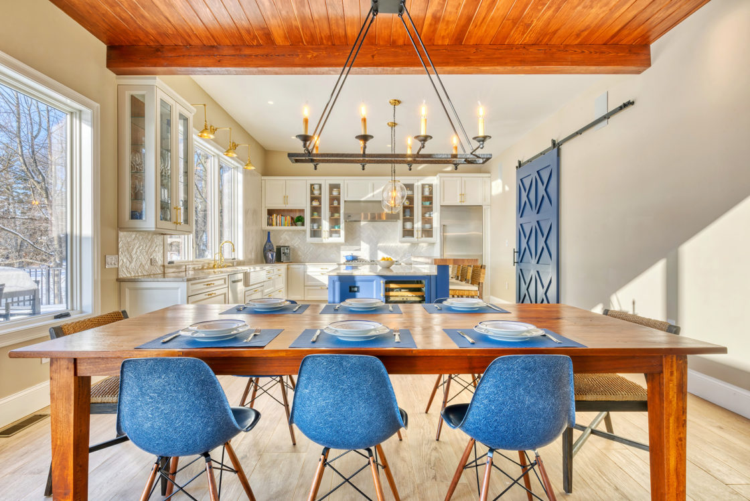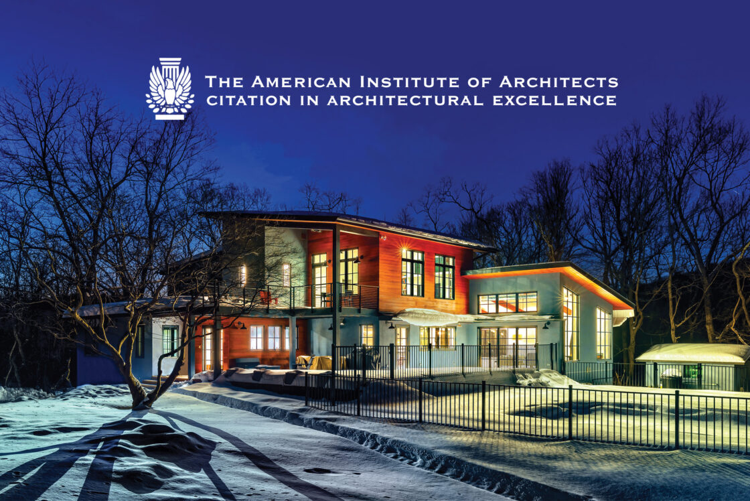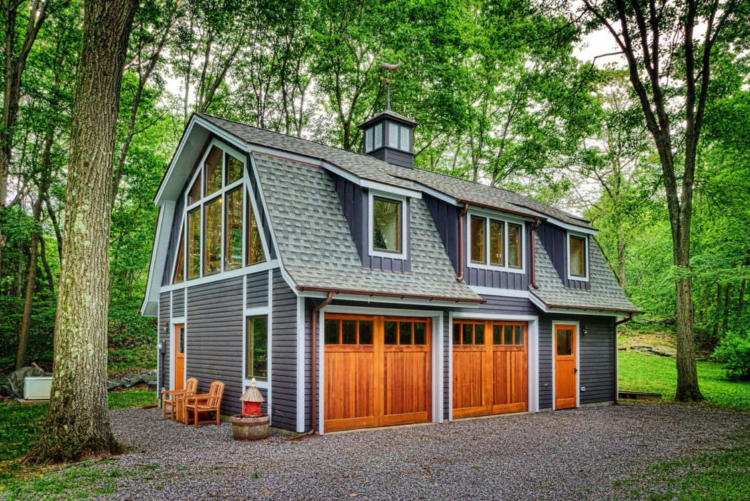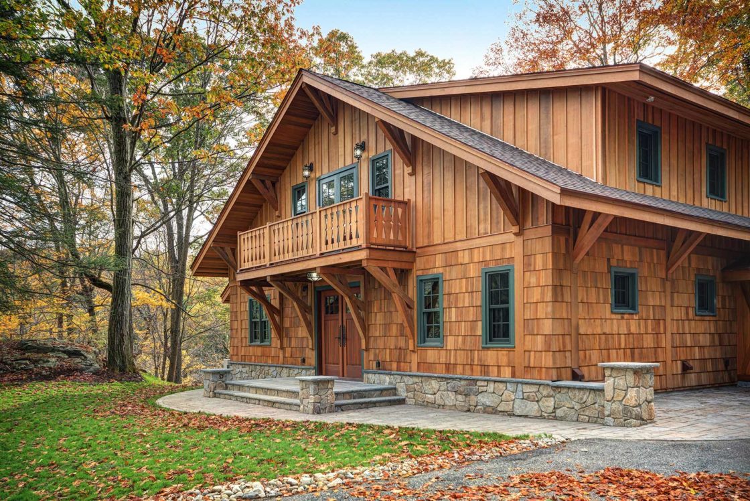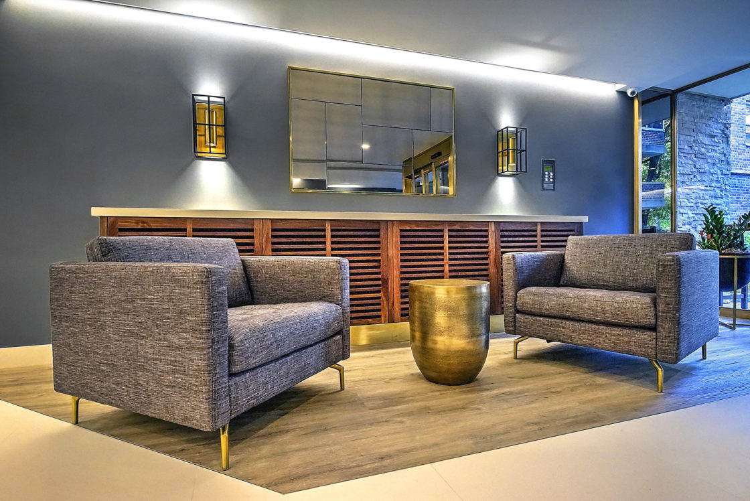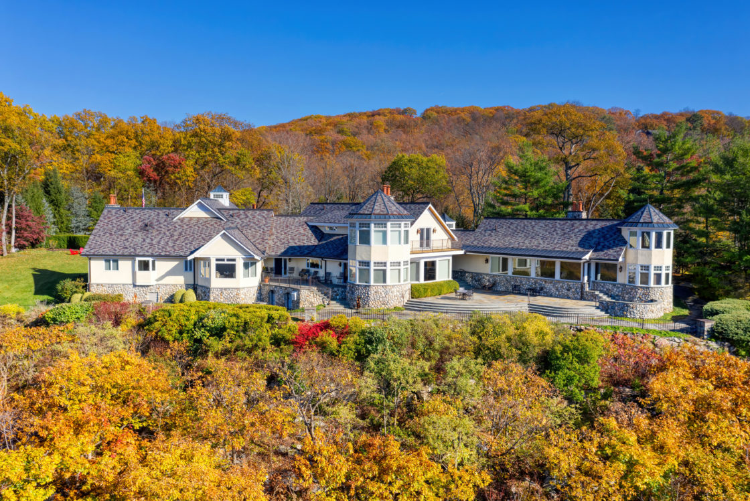Project Type
Residential RenovationsServices
All, Architecture, Interior DesignLocation
Garrison, NYProject Brief
The Patton’s stone manor was originally built as a fireproof barn to replace a wooden barn that had burned to the ground at the same location in 1920. No expense had been spared to make the structure strong and resilient. But, retrofitting the building for residential use required careful consideration of environmental controls and energy efficiency. New sources of natural light were created for the second floor. The Mechanical system was replaced and thermal insulation was brought up to date.
The building was finished to reflect the couples love for the outdoors, gardening and entertaining.
