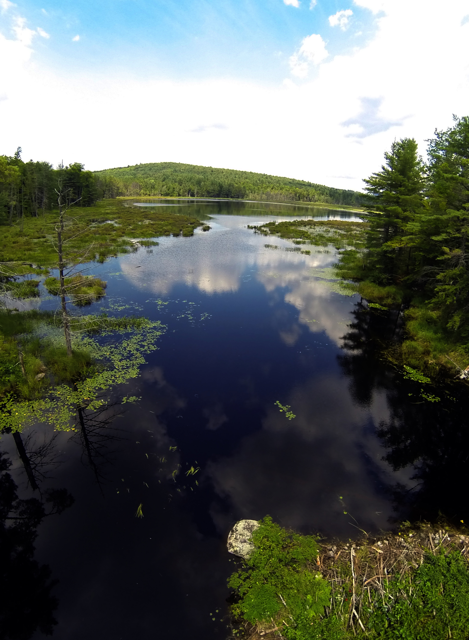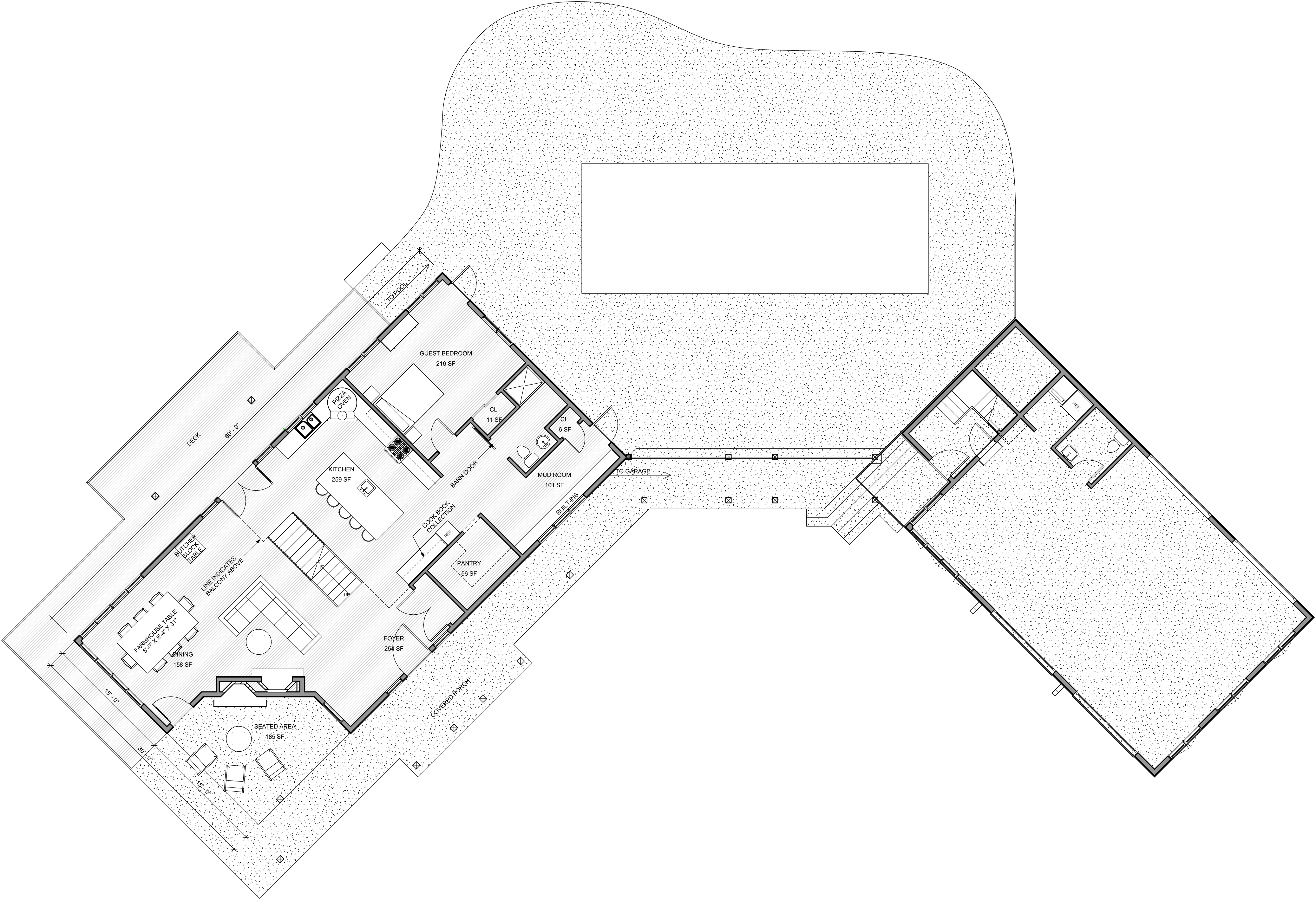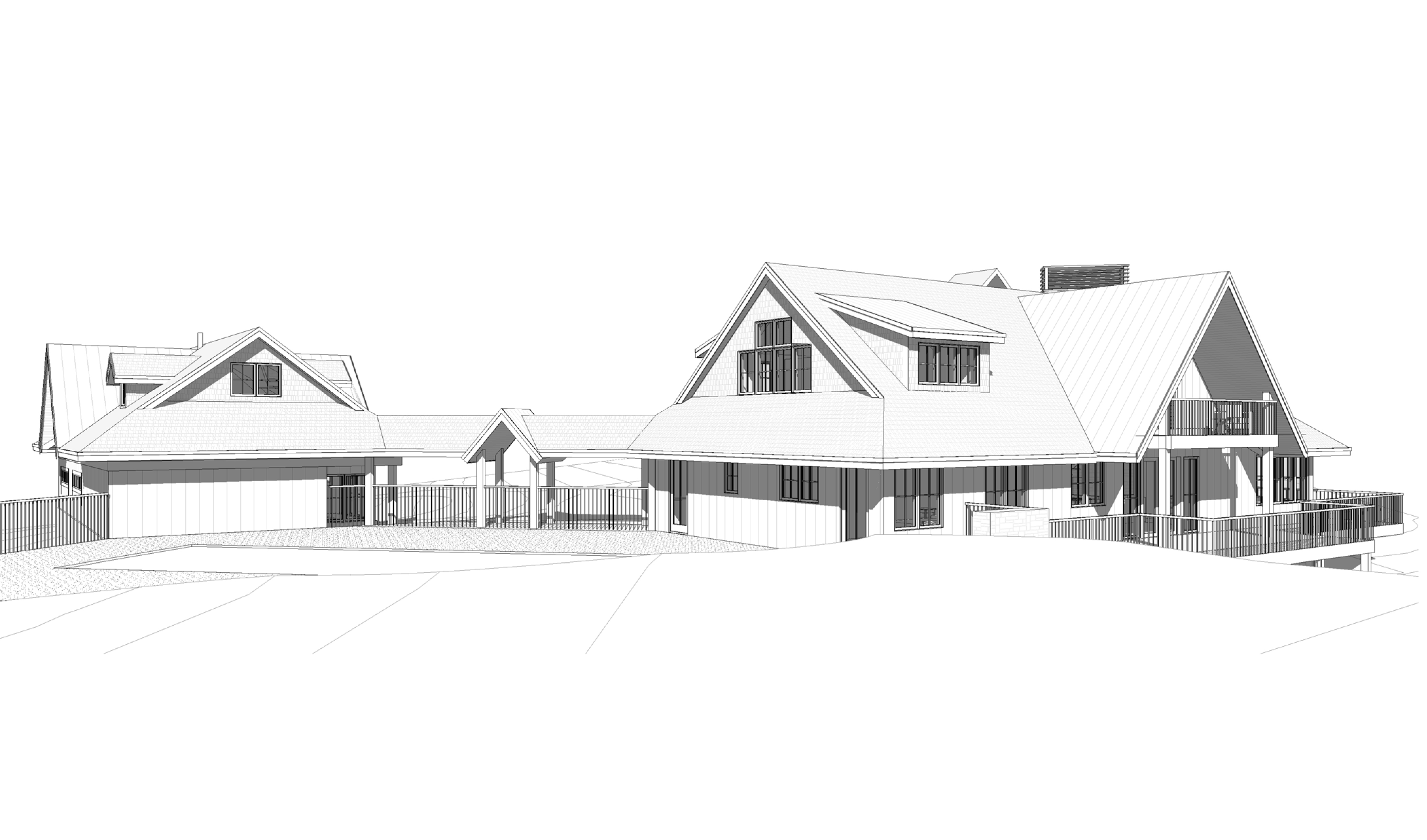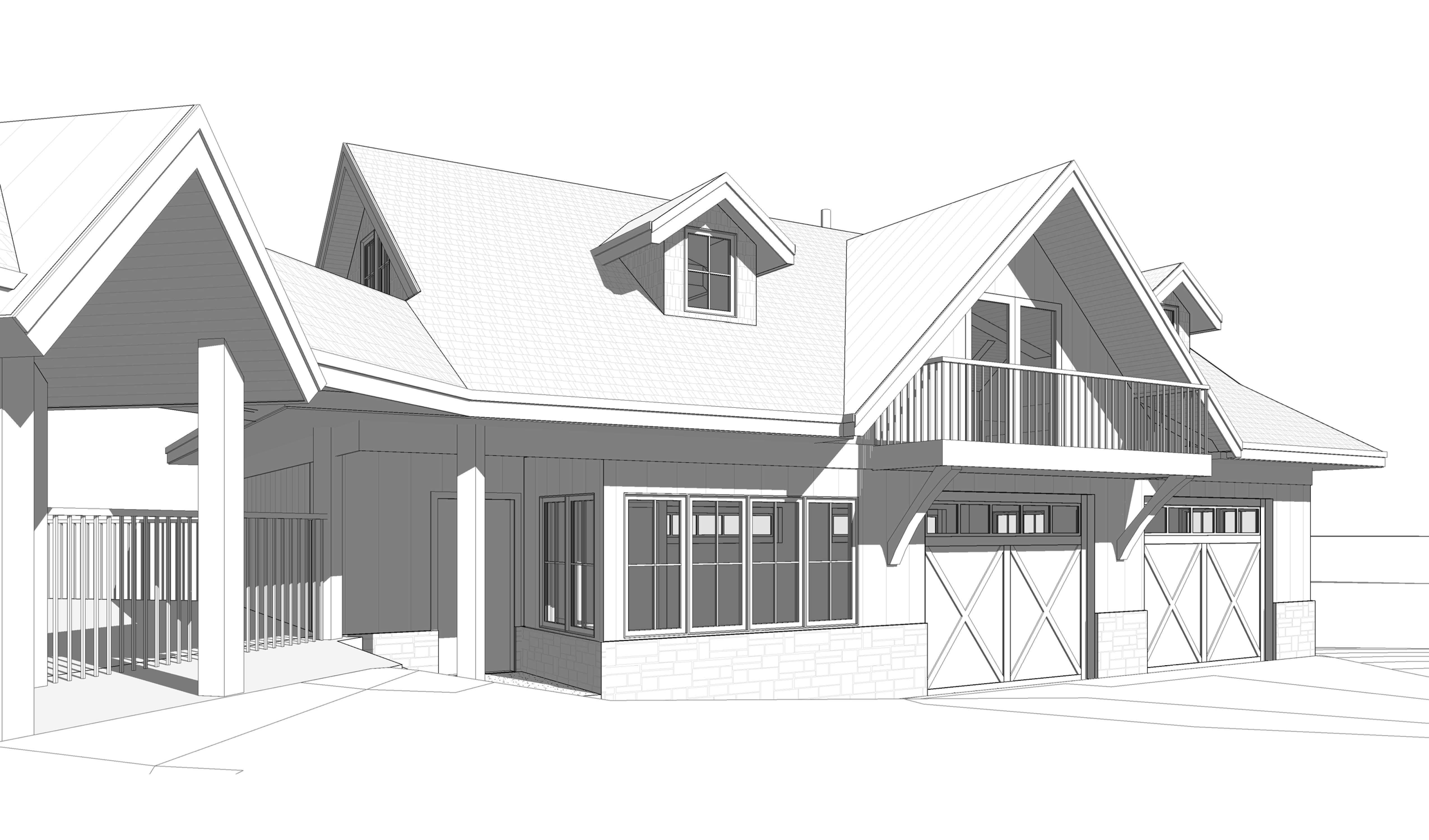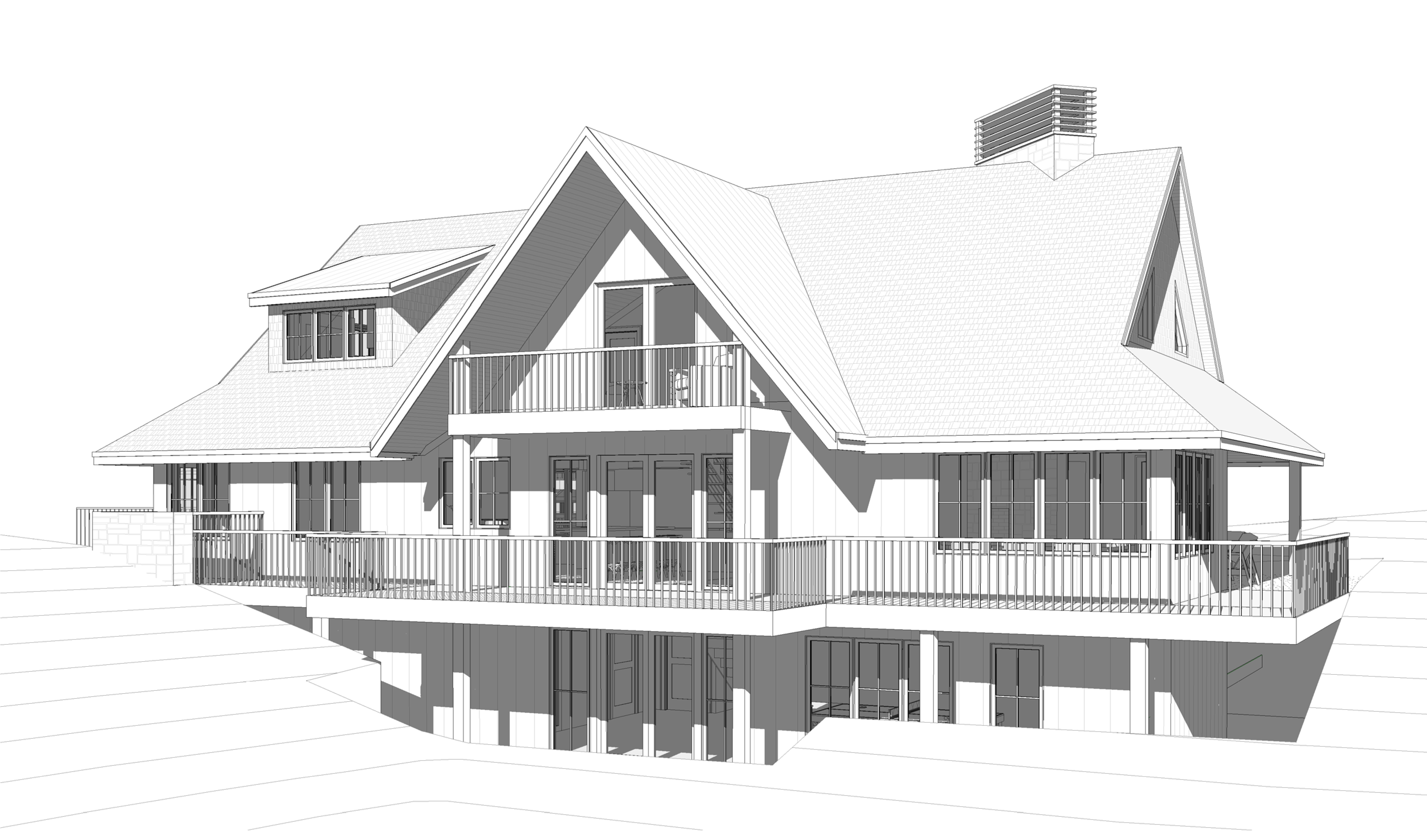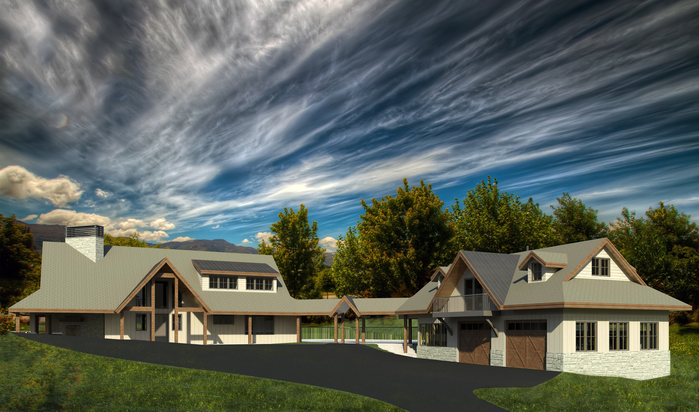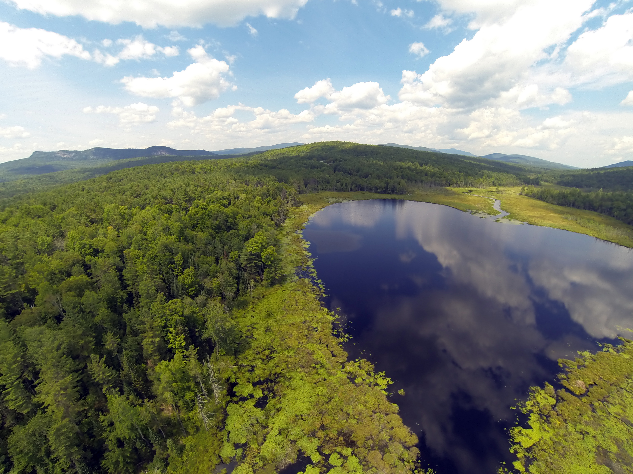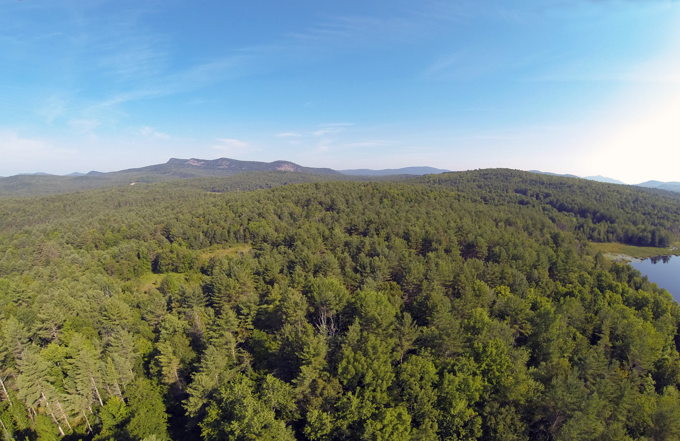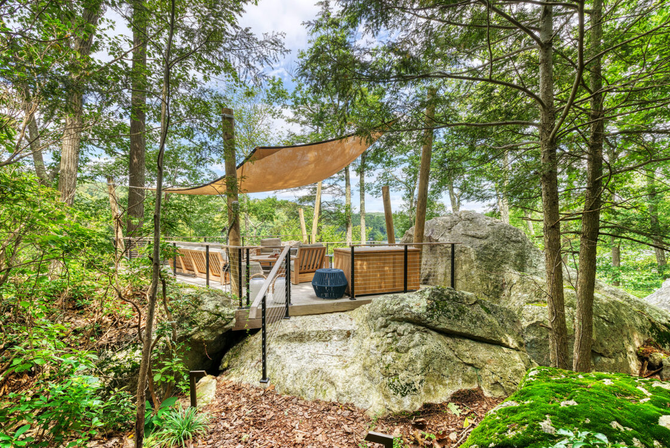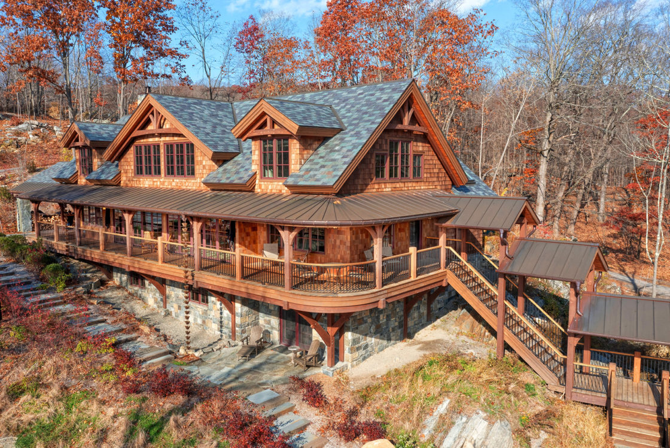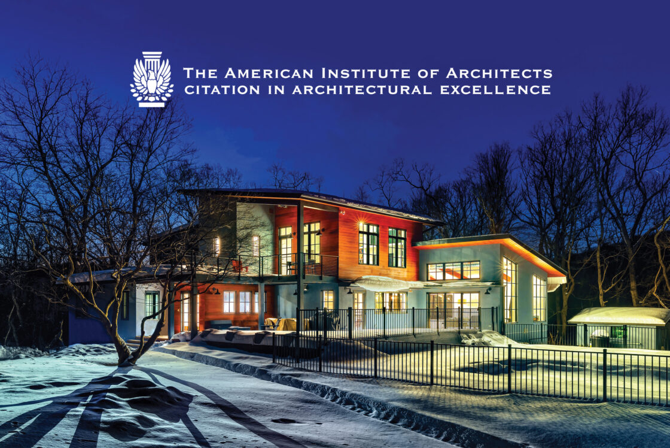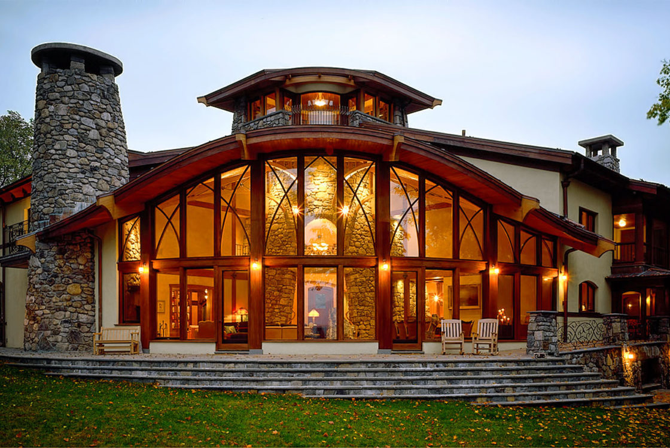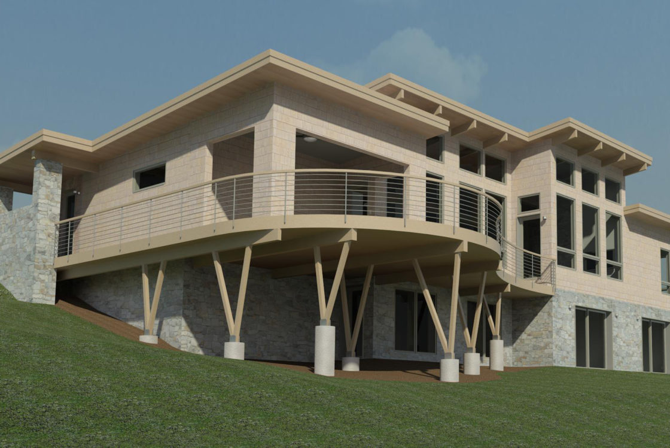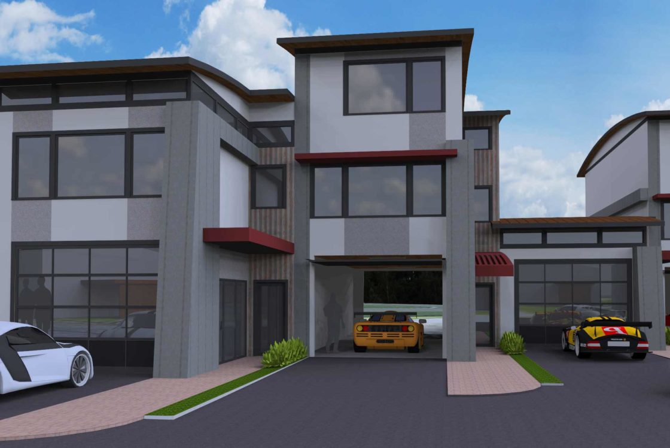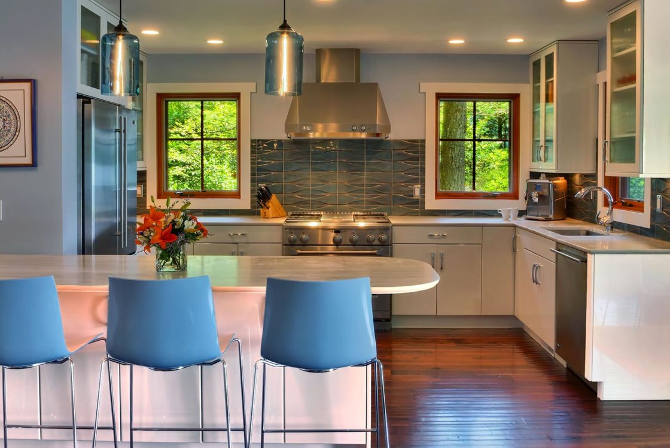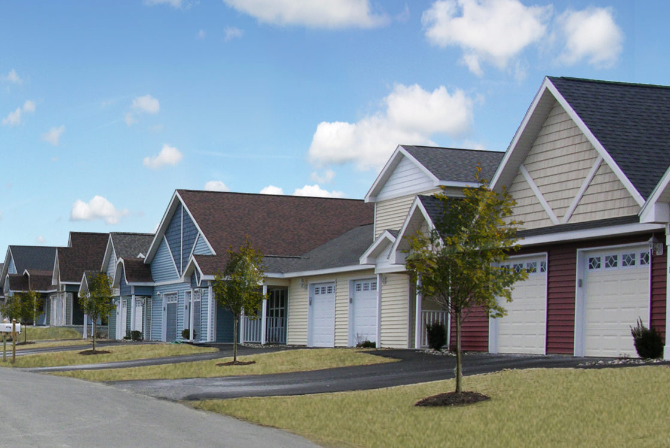Project Brief
Most family owned Adirondack camps are handed down to the next generation. Bird Pond was envisioned as a gateway for our client, and his children and grandchildren, into the beauty and sanctity of nature. Our master plan outlined ideal locations for the main residence, out-buildings, and amenities that uniquely fit their location within the site. One of the improvements included a 3′-0” observation tower, composed of three, intertwined, lodge pine poles. Areas were designated for rough camping, recreational swimming and an orchard. The buildings were modeled after the compound at San de Nona as authentic timber frame dwellings.
