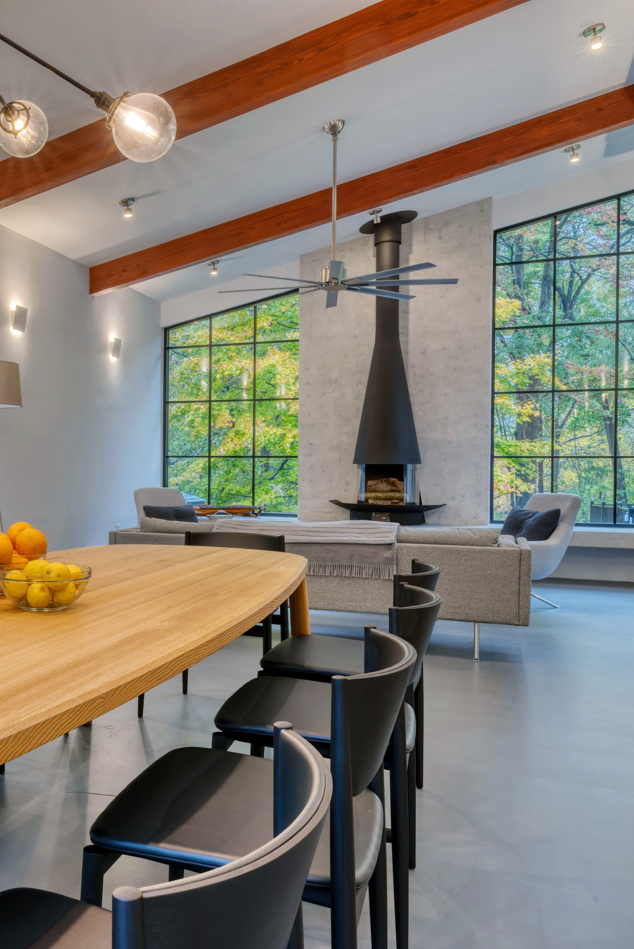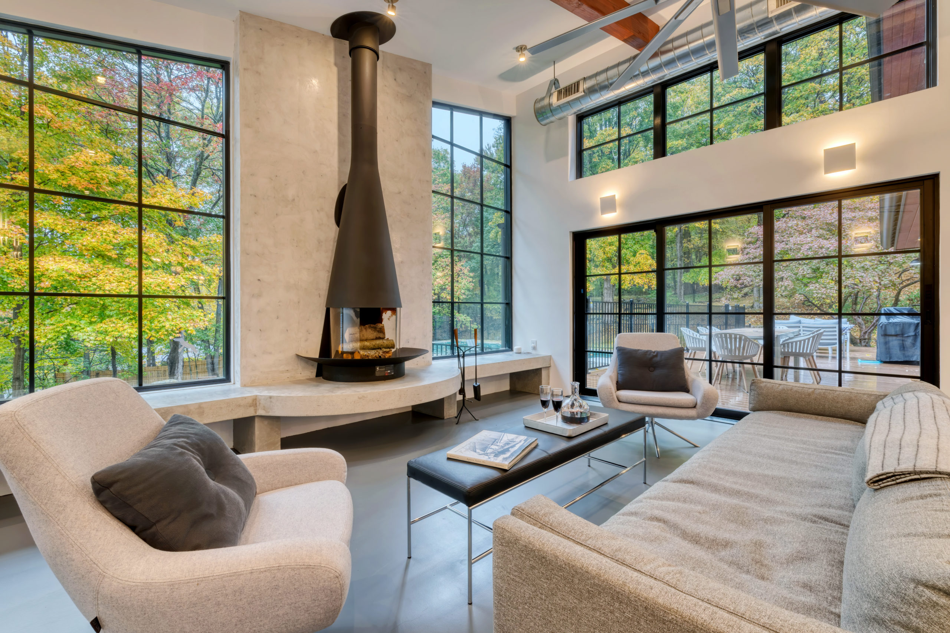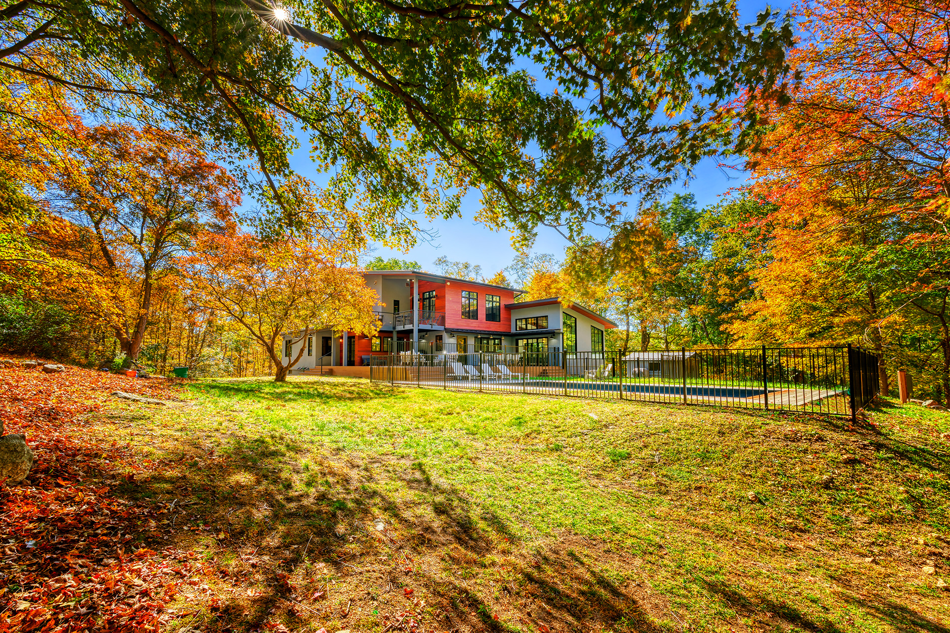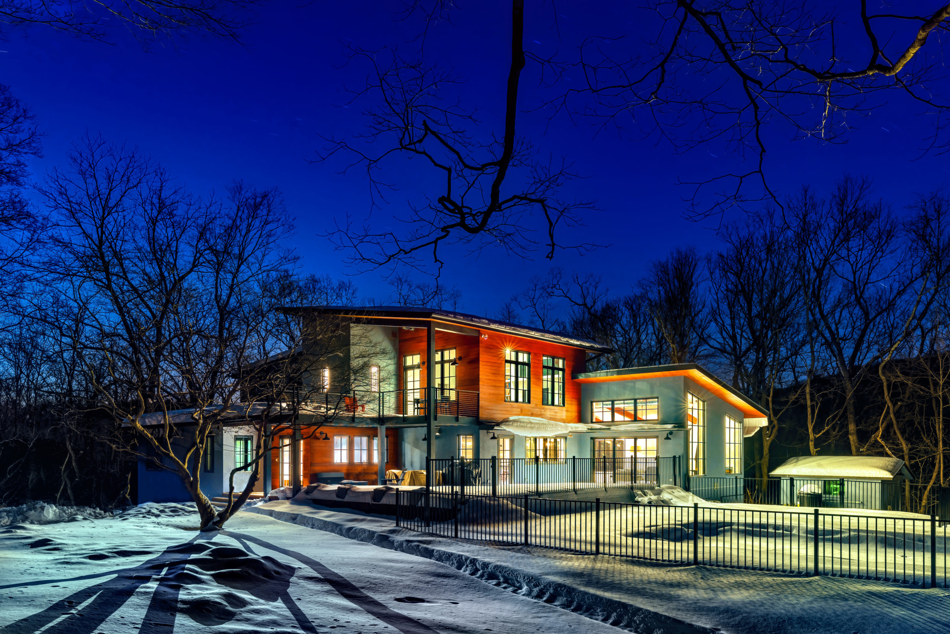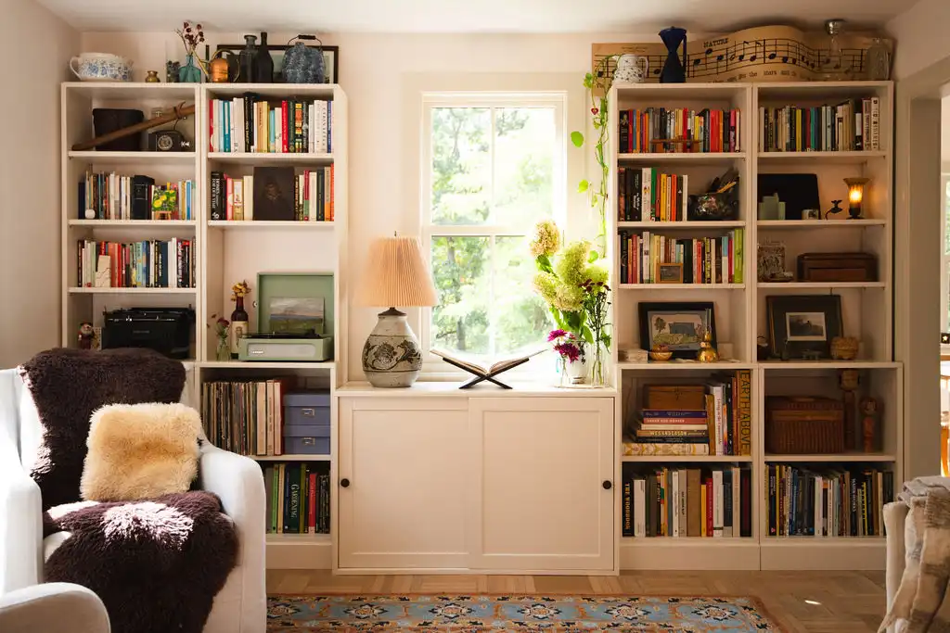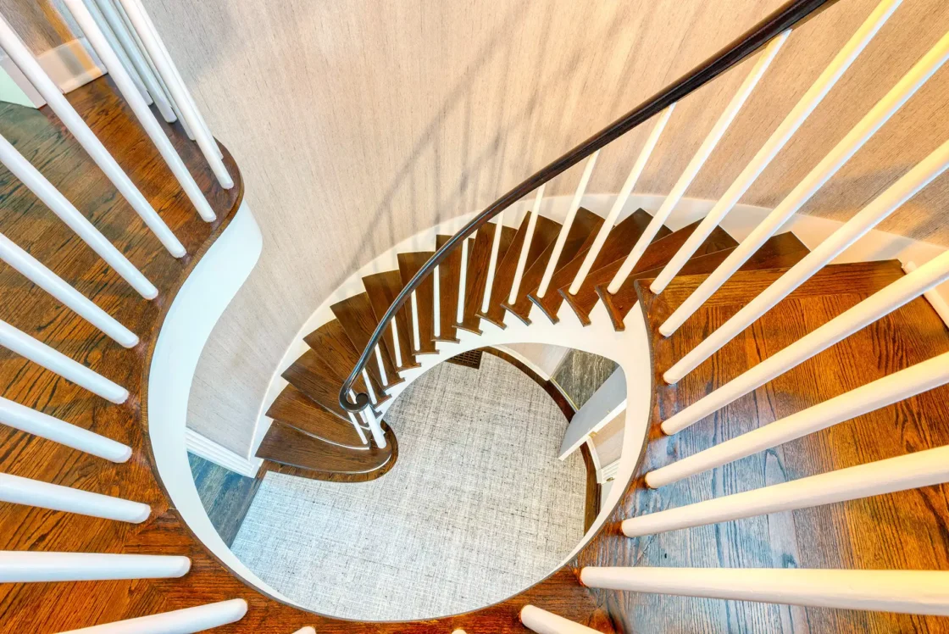Project Type
New Construction Residential, Residential RenovationsServices
All, Architecture, Interior DesignLocation
Garrison, NYProject Brief
This house was designed to fit an existing footprint and foundation perched on a commanding promontory, surrounded by steeply sloped woodland in the Hudson Highlands. The previous structure had been expanded over the years without concern for spatial harmony, adjacency or the current owner’s needs for an open plan for entertaining family and guests. One particular request was that there be space convertible for use as a Fencing Piste for father and son parleys. For this purpose the Living and Dining areas were placed end to end with room to rearrange furniture out of harm’s way.
The Floor Plan features a entry axis alignment from the Driveway, up the steps to the Porch, through the Front Door and Foyer, down the clerestoried Main Hallway dividing the Second Floor Stair and recessed Gallery,across the foot of the Dining / Living Room and out the black framed windows to the south yard and canopy beyond. The Guest Wing occupies the quieter east end of the house over the original foundation and can be further isolated by closing an attenuating door and frame. The vaulted Second Floor Study shares the clerestory lighting above the Stair and offers a second floor porch with a panoramic view of the surrounding tree canopy and landscaping. The second floor Master Bedroom suite straddles the Guest Wing and sports a concealed exit.
The Kitchen on the Main Floor is central to the more public areas of the home and the exterior entertainment deck and pool. A bi-parting service window allows serving trays and dishes to be easily passed from the Kitchen to the outdoor dining table. Other accommodations include an inground hot tub, mahogany outdoor shower and a sculpture garden.
