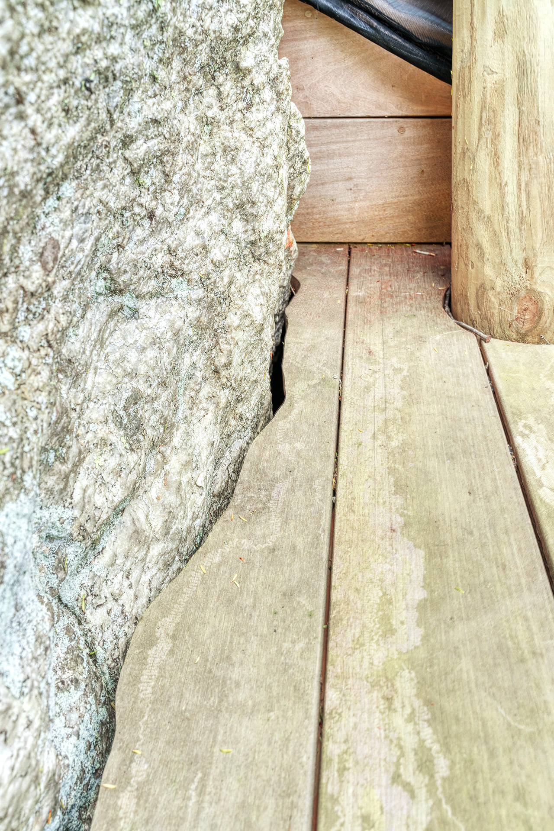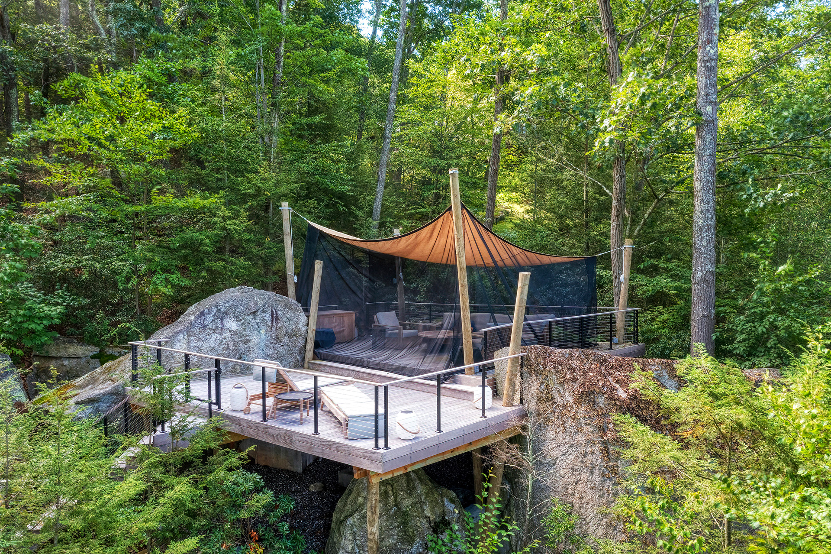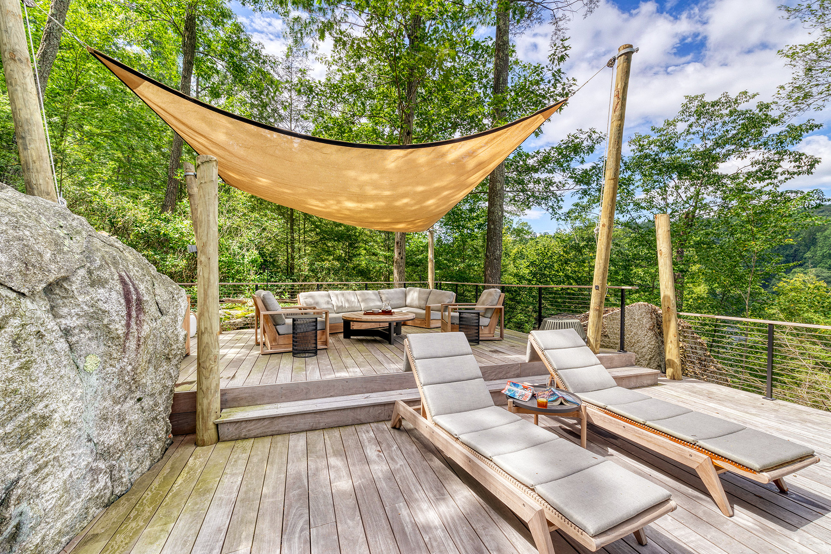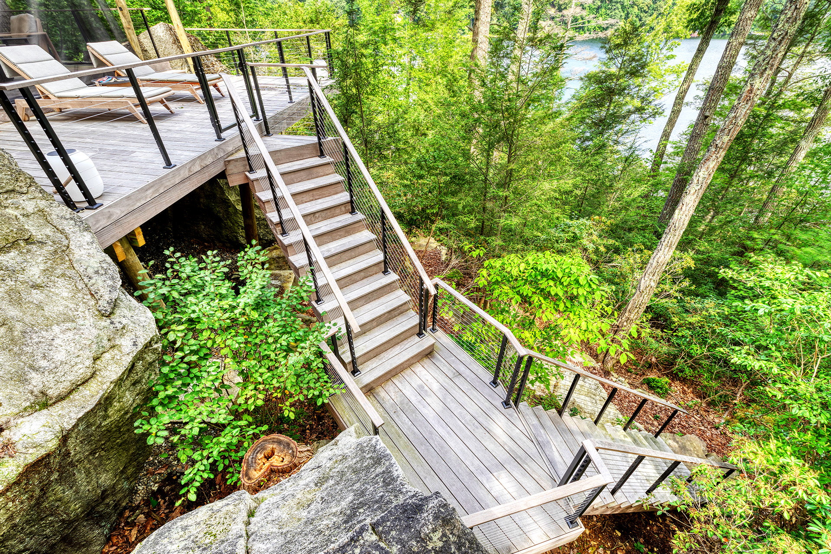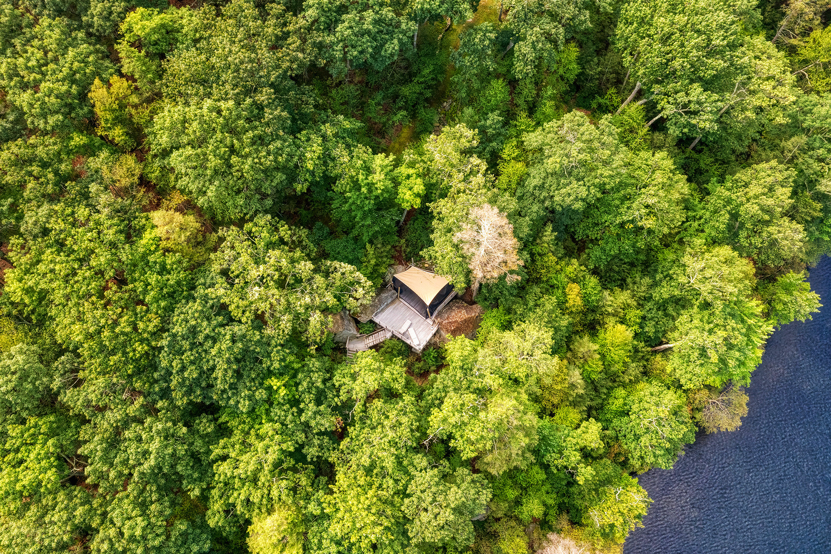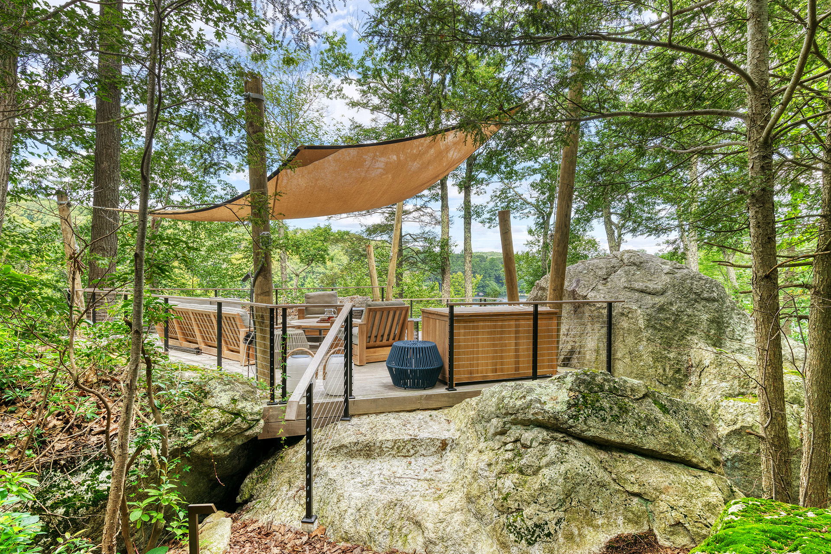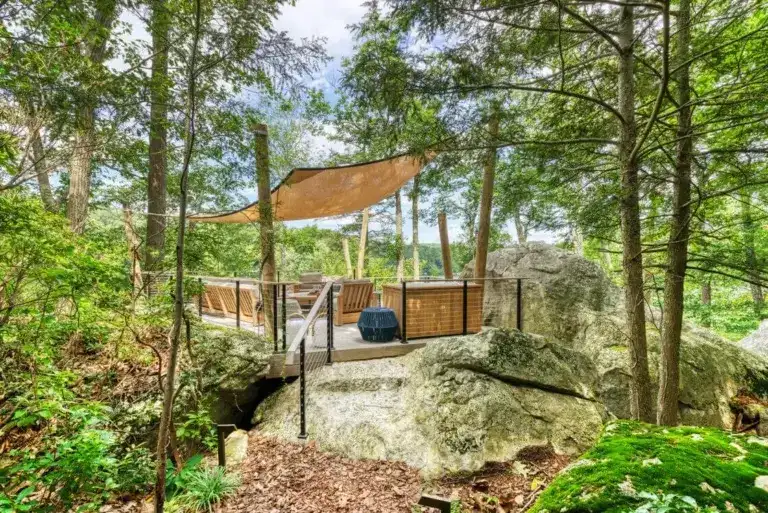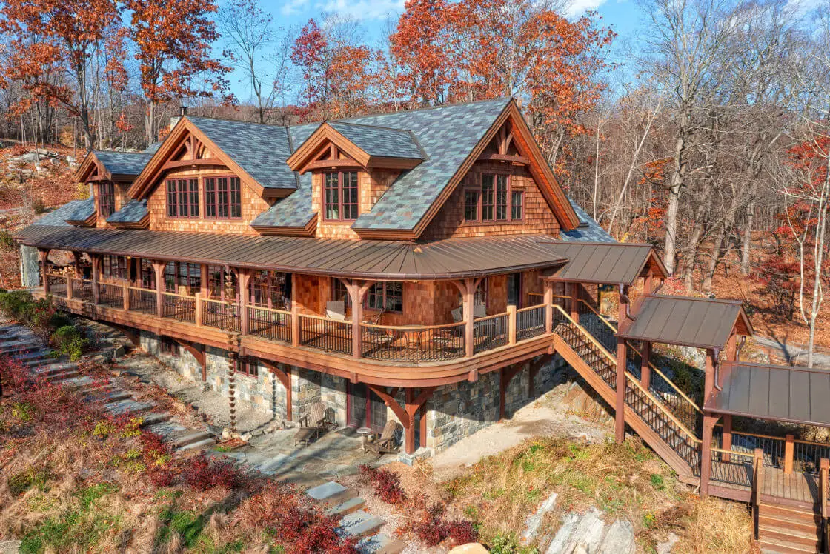Project Brief
The goal behind the Sitooterie was to create a gathering space between the family’s weekend house and their waterfront on the edge of a secluded lake. After traversing the property, the boulder site quickly became the favorite option. Not only were the monoliths easily accessed from the shoreline and the house, they afforded a panoramic view of the lake below.
To keep the stone faces pristine and undefiled by mechanical connections, we chose a system of inclined utility poles that carry framing for the two main deck areas while providing opposing tensile connections for a canopy. The upper deck is protected from light rain and direct sun, and even has a mosquito netting option. The lower deck allows full sky exposure and drops the railing below the view from the upper deck. Underneath the Sitooterie there is ample off-season storage for kayaks, paddle boards and furniture.
