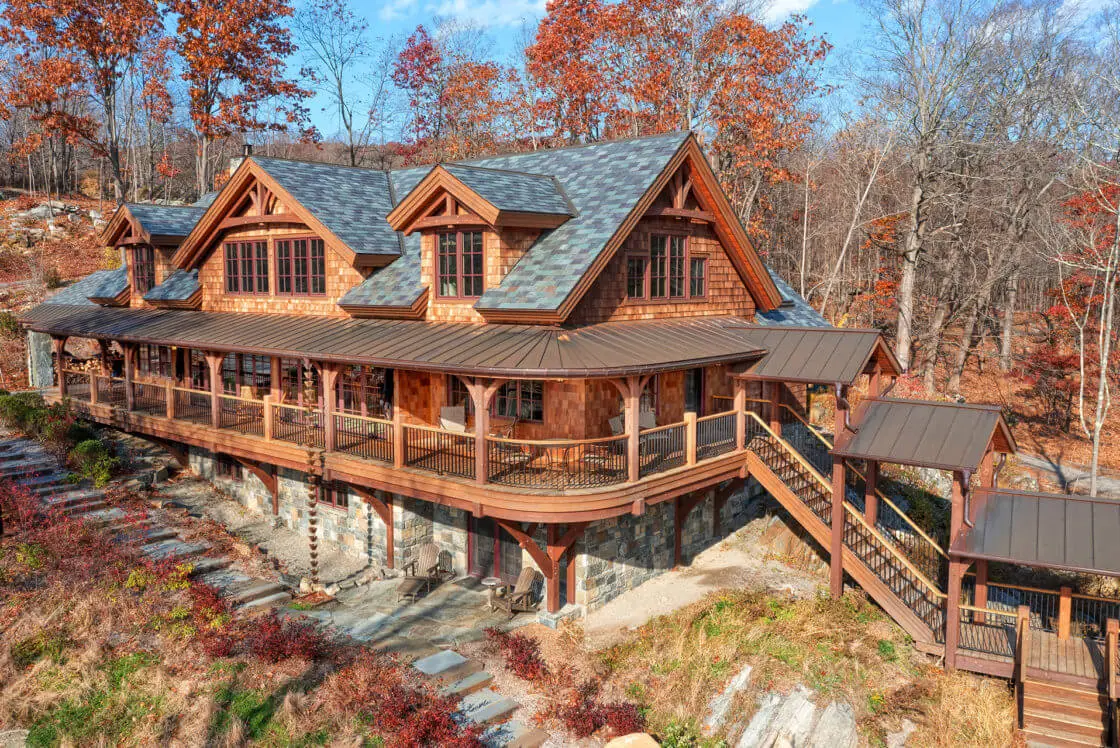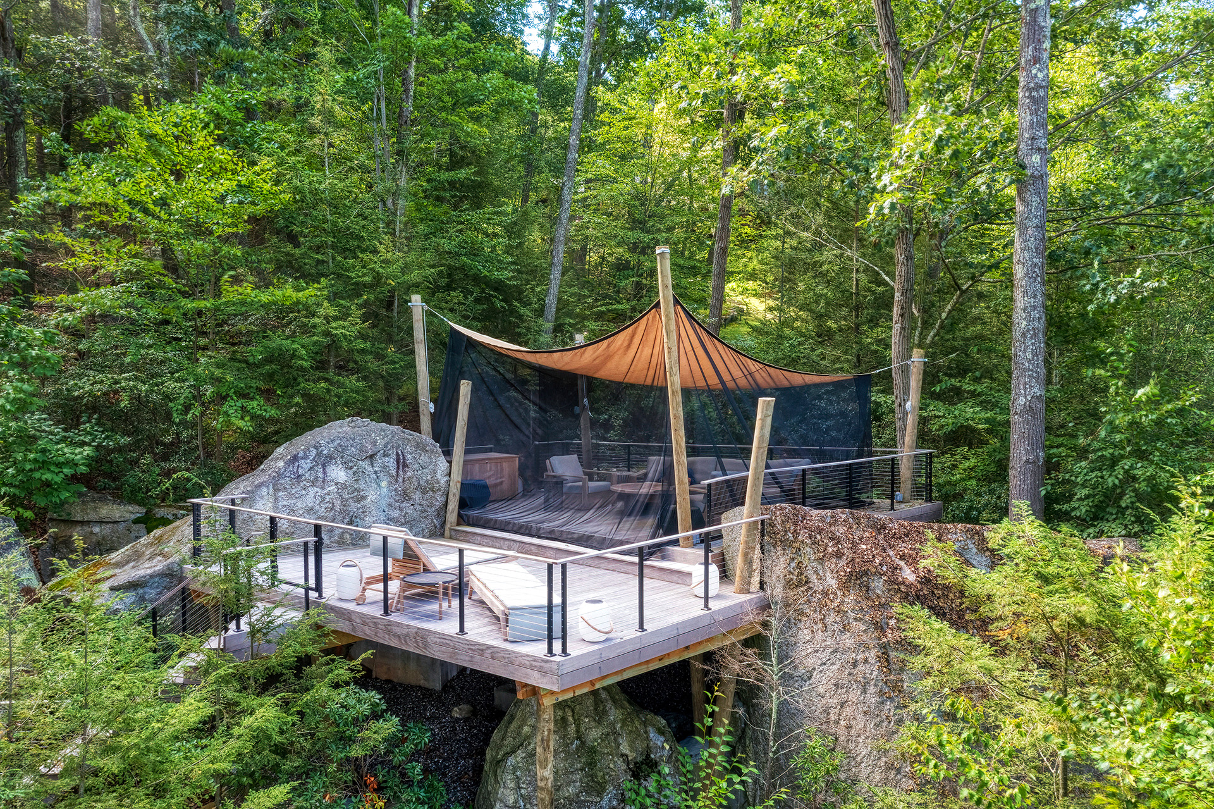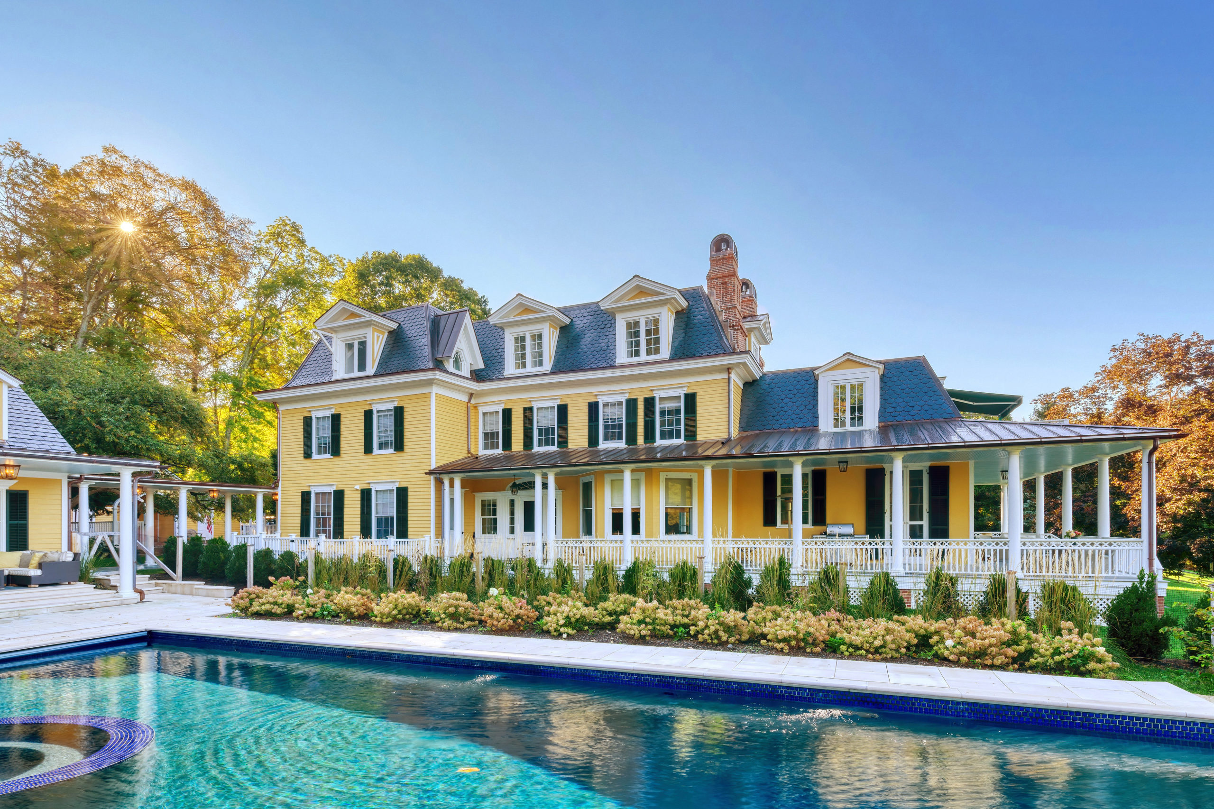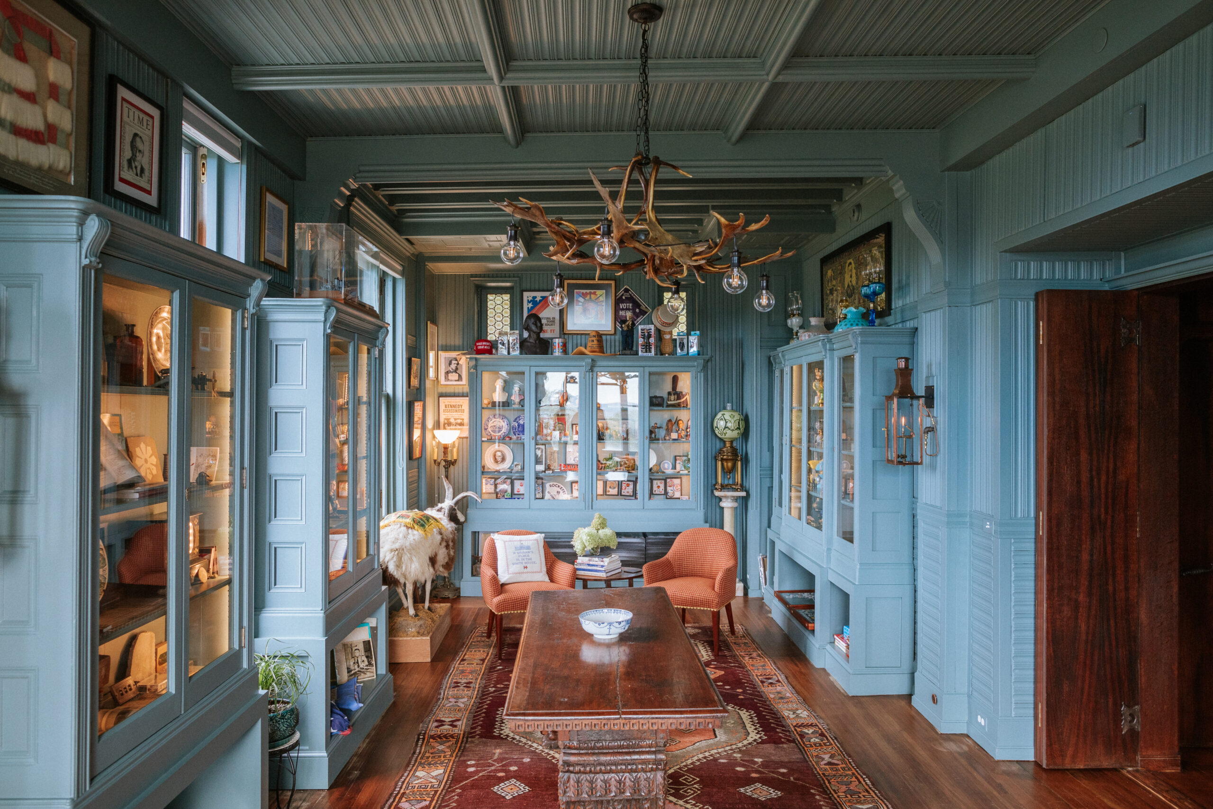Core Services at HUDSON DESIGN
1. Getting to Know You
We believe a great space should fit you like a well-tailored suit. Our design process starts by getting to know you—we’ll talk about everything from your hobbies and holiday traditions to where your kids do homework. This initial meeting is also where we discuss budgeting and create a wish list to ensure your home is perfectly suited to your family’s life.
2. Data Gathering for the Environmental Design
Understanding the environment is key to a memorable design. We consider everything from physical factors like sun, wind, and landscape to unseen ones, like code requirements and building processes. Using site visits and drone photography, we gather crucial data, asking questions like:
- Where does the sun rise and set?
- How do the prevailing winds blow?
- What is culturally and contextually relevant?
- How has the structure changed over time?
3. Architectural Planning and Creative Problem-Solving
We approach creative problem-solving like a three-dimensional puzzle, using the data we’ve gathered to plan your project. We start with big-picture ideas and hand-drawn sketches, which are refined into schematic floor plans based on your feedback. This allows us to create a conceptual plan and establish initial timelines and budget estimates. For more complex projects, we can also prepare a Conceptual Master Plan, that outlines a wider range of options for timing, scope, and cost.
Once the big picture is clear, we use 3D modeling software to visualize the details. This includes mapping out materials, finishes, and exterior details, and creating virtual walkthroughs. These previews help you provide feedback on the project’s scope, materials, and overall aesthetic.
4. Construction and Execution
After we finalize the design, we prepare detailed construction documents that bring all the ideas and schematics together. This comprehensive set of documents includes precise material specifications and dimensions, ensuring every detail is accounted for.
During construction, we manage the project using critical path scheduling, a powerful method that keeps the project on track and on time. We oversee all vendors, contractors, and suppliers, making regular site visits to ensure the work is executed properly. If any adjustments are needed, we act as your advocate to manage costs and maintain the highest level of quality.
5. Final Steps and Finishing Touches
The moment you’ve been waiting for… After the last details are in place, we’ll take a final walkthrough with you to ensure everything is perfect and hand over all the documentation you need to care for your new property. When you receive the Certificate of Occupancy, you can move in and start enjoying the space we’ve brought to life—a home designed just for you.
















