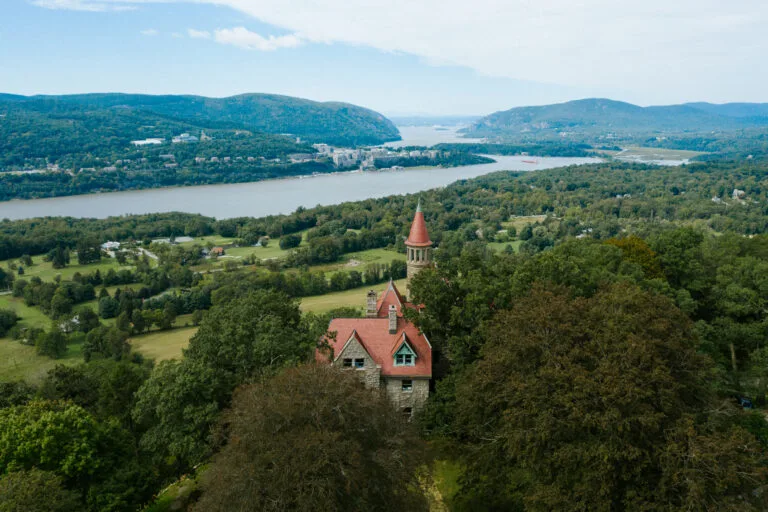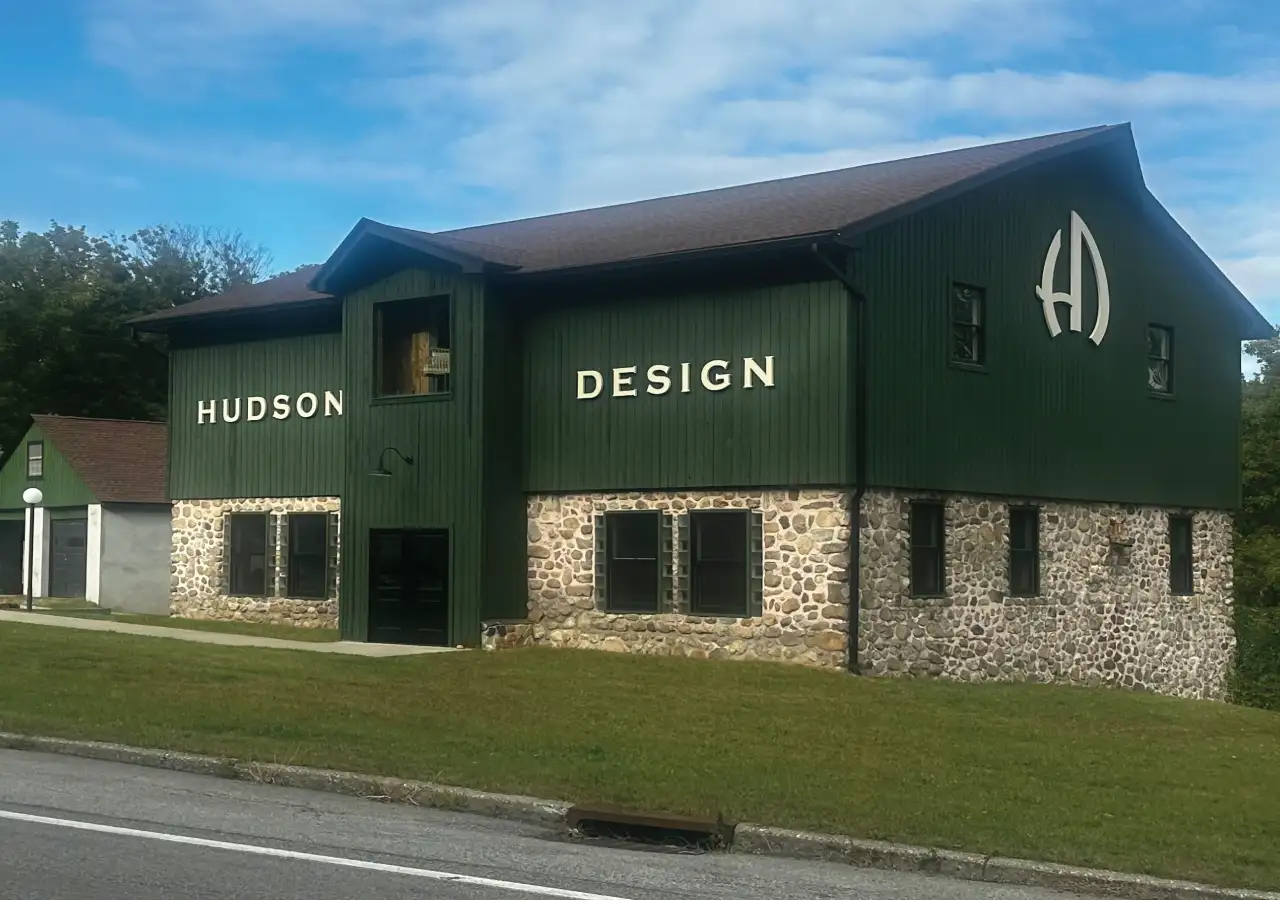Castle Rock

HUDSON DESIGN is a full service Architecture, Interior Design and Construction Management firm providing agency, advocacy and facilitation in the design of new structures, restorations and renovations of existing buildings. Located in Garrison, New York, HUDSON DESIGN utilizes the rich resources and international access to materials and expertise needed to produce cutting edge residential and commercial designs. Our Project Managers have at their disposal, technologies, sample libraries, product showrooms, collaborative experts, world class consultants and artisan/craftsmen found only in the New York Metropolitan and Hudson Valley regions.
The corporate culture at HUDSON DESIGN embraces a firm belief in the discipline of collaboration and the refining process of the studio environment, where all participants are encouraged to debate, offer alternatives and work consensus on behalf of our clients. We propose that this innovating atmosphere creates architectural designs of excellence, where the best ideas and solutions can be advanced and refined.
HUDSON DESIGN utilizes technological advancements including 3D Visualization with perspective renderings and real-time walkthrough demonstrations of proposed designs. We also produce 3D BIM models of the architectural designs, using efficient laser-scanning technology, to precisely identify how your dream home or commercial space will appear after construction is completed.
Our ServicesHUDSON DESIGN is continually developing new methods of incorporating new technologies into our workflow to improve the accuracy and speed with which we produce design and construction documents without compromising quality. These technologies enable our studio team to have a more streamlined approach to every project so there is ample time for creative thinking and discovery.
We were one of the first Architectural firms in the Hudson Valley to embrace the use of Building Information Modeling (BIM) software. This converted our design format from 2-dimensional drafting to 3-dimensional modeling with data components that aid us in producing comprehensive documents, cost estimates, construction details and a real-time walk-through of the project.
Our building surveys can make use of both LiDAR (laser) and Matterport (photogrammetric) scanning of existing conditions. For renovations, restoration and retrofit projects, we can provide high levels of accuracy based on the Owner’s needs. This technology also provides an abundant resource of visual data to reference throughout the course of the project.

The HUDSON DESIGN mission is to create enduring architecture which grows more beautiful with time, harbors delightful memories, and shelters the spirit.
The firm was established in 1986 by Architect James (Jamie) M. Copeland on Fifth Avenue in New York City, offering project planning, interior design and architectural services. In 1993, the firm moved the offices to Garrison, in the Hudson Valley, and expanded its offerings to include construction management, to give owners greater control over project costs, quality and scheduling.
Looking back over 30 years, Jamie sums up the firm’s ethos, “If you find your passions, and find ways to serve others with those passions, it is not work. It is joy. In our studio at Hudson Design, we have assembled a like-minded team of individuals willing to collaborate and to focus our training and creative talents on the Architectural dilemmas and aspirations of others.”
Read More…